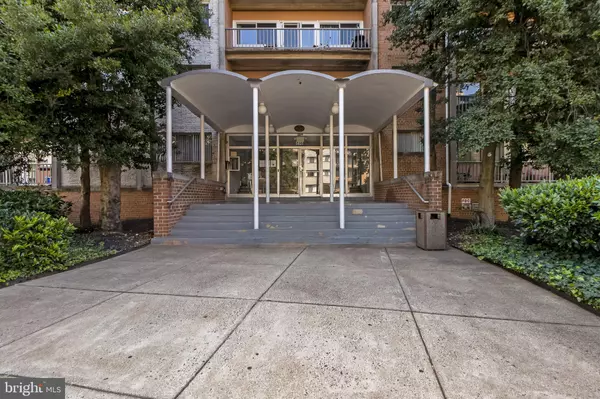For more information regarding the value of a property, please contact us for a free consultation.
5831 QUANTRELL AVE #504 Alexandria, VA 22312
Want to know what your home might be worth? Contact us for a FREE valuation!

Our team is ready to help you sell your home for the highest possible price ASAP
Key Details
Sold Price $215,000
Property Type Condo
Sub Type Condo/Co-op
Listing Status Sold
Purchase Type For Sale
Square Footage 1,110 sqft
Price per Sqft $193
Subdivision The Seasons
MLS Listing ID VAAX250668
Sold Date 10/20/20
Style Traditional
Bedrooms 2
Full Baths 1
Condo Fees $642/mo
HOA Y/N N
Abv Grd Liv Area 1,110
Originating Board BRIGHT
Year Built 1963
Annual Tax Amount $1,954
Tax Year 2020
Property Description
End your search for a nice home today. Beautiful spacious condo 2 bedrooms totally renovated. Great price and location. Amazing open living room and dining area filled with lots of daylight, which connects to the kitchen. The two large bedrooms feature comfortable closets. The bathroom is brand new and has a shower/bath, storage cabinets, nice vanity. Large balcony and genuinely nice view. All utilities included in the condo fee. Kitchen with brand-new stainless-steel appliances, new plenty of cabinets space, and beautiful granite countertops. Hardwood floors throughout the unit, painted. Commuters dream location with only a few minutes from Van Dorn Metro, Old Town Alexandria, and DC. Only 0.5 miles from the shopping center, with restaurants, grocery stores, Post office, and other retail stores. Located right outside of I-395 and close to I-495. Two (2) parking spaces, community pool, secured entrance to the building, elevator, security cameras in laundry rooms, and lobbies.
Location
State VA
County Alexandria City
Zoning RC
Rooms
Other Rooms Bedroom 2, Kitchen, Bedroom 1, Bathroom 1
Main Level Bedrooms 2
Interior
Interior Features Floor Plan - Open, Kitchen - Efficiency, Wood Floors, Window Treatments
Hot Water Electric
Heating Forced Air
Cooling Central A/C
Equipment Built-In Microwave, Dishwasher, Disposal, Exhaust Fan, Refrigerator, Stove
Furnishings No
Fireplace N
Appliance Built-In Microwave, Dishwasher, Disposal, Exhaust Fan, Refrigerator, Stove
Heat Source Electric
Laundry Common
Exterior
Garage Spaces 2.0
Amenities Available Common Grounds, Elevator, Laundry Facilities, Pool - Outdoor
Water Access N
Accessibility Other
Total Parking Spaces 2
Garage N
Building
Story 1
Unit Features Mid-Rise 5 - 8 Floors
Sewer Public Sewer
Water Public
Architectural Style Traditional
Level or Stories 1
Additional Building Above Grade, Below Grade
New Construction N
Schools
Elementary Schools Call School Board
Middle Schools Call School Board
High Schools Call School Board
School District Alexandria City Public Schools
Others
Pets Allowed Y
HOA Fee Include Common Area Maintenance,Electricity,Ext Bldg Maint,Gas,Lawn Maintenance,Management,Pool(s),Reserve Funds,Road Maintenance,Sewer,Snow Removal,Water,Trash
Senior Community No
Tax ID 037.03-0B-3.504
Ownership Condominium
Security Features Main Entrance Lock,Smoke Detector
Special Listing Condition Standard
Pets Allowed No Pet Restrictions
Read Less

Bought with Lisa M Jalufka • CENTURY 21 New Millennium


