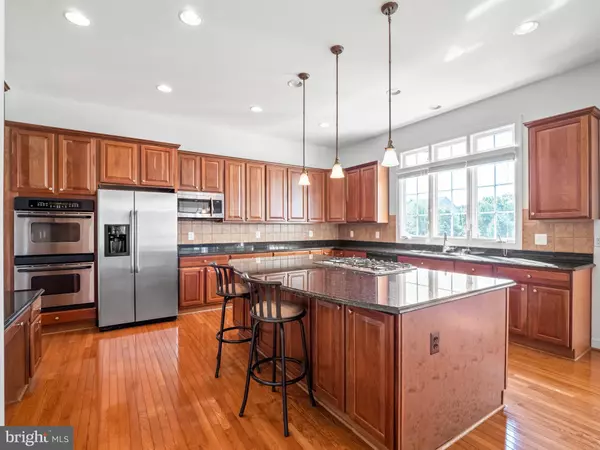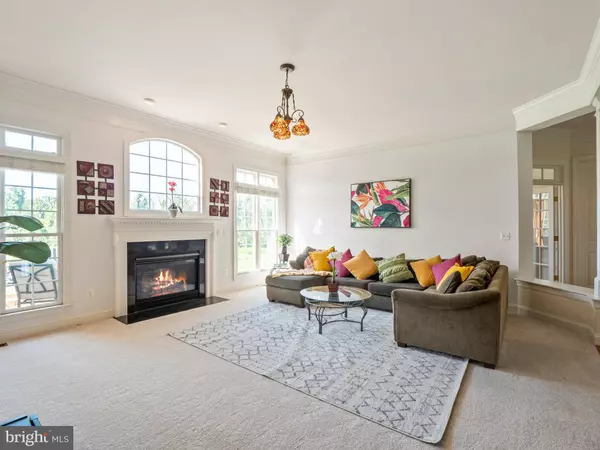For more information regarding the value of a property, please contact us for a free consultation.
35537 GLENCOE CT Round Hill, VA 20141
Want to know what your home might be worth? Contact us for a FREE valuation!

Our team is ready to help you sell your home for the highest possible price ASAP
Key Details
Sold Price $1,000,000
Property Type Single Family Home
Sub Type Detached
Listing Status Sold
Purchase Type For Sale
Square Footage 5,410 sqft
Price per Sqft $184
Subdivision Highlands
MLS Listing ID VALO2034150
Sold Date 11/17/22
Style Colonial
Bedrooms 4
Full Baths 4
Half Baths 2
HOA Fees $88/mo
HOA Y/N Y
Abv Grd Liv Area 4,310
Originating Board BRIGHT
Year Built 2005
Annual Tax Amount $7,843
Tax Year 2022
Lot Size 5.670 Acres
Acres 5.67
Property Description
Now is your chance to get your dream home and some land. Rarely available home in the high-end Highlands at Round Hill neighborhood. This stunning brick front home has it all. Enjoy 5.67 acres of flat land where you can play sports, garden, enjoy the views, or put in a pool. Inside you'll find plenty of space to live and entertain. The gourmet kitchen offers endless space to cook with double ovens, large island with granite counters, huge walk-in pantry and attached sun filled morning room. Keep connected with family and friends in the adjoining family room or venture to the deck and enjoy the serenity of over 5 acres of land. The grand entrance features a two-story foyer and views into the open concept floorplan. The magnificent dining room features crown molding and beautiful trim detail. Close the French doors on the main level office when it's time to get some work done. Retreat upstairs to the luxury primary bedroom where you can choose to sit in your own sitting room, outside on the large balcony, or the large soaking tub. Three additional bedrooms complete the upstairs. Each is generously sized, one has it's own full bath the other two have a Jack and Jill full bath. On the walk-out lower level you'll find all the space you need to play games, have a second family room, home theater or workout space and there is space for a 5th bedroom. Walk out to the patio and enjoy some fresh air and the privacy and views of the large backyard.
****ACCEPTING BACKUP OFFERS****
Location
State VA
County Loudoun
Zoning AR1
Rooms
Basement Full
Interior
Hot Water Natural Gas
Heating Heat Pump(s)
Cooling Central A/C
Fireplaces Number 1
Fireplace Y
Heat Source Natural Gas
Exterior
Exterior Feature Deck(s), Patio(s)
Garage Garage - Side Entry
Garage Spaces 3.0
Waterfront N
Water Access N
Accessibility None
Porch Deck(s), Patio(s)
Attached Garage 3
Total Parking Spaces 3
Garage Y
Building
Story 3
Foundation Concrete Perimeter
Sewer On Site Septic
Water Well
Architectural Style Colonial
Level or Stories 3
Additional Building Above Grade, Below Grade
New Construction N
Schools
Elementary Schools Mountain View
Middle Schools Harmony
High Schools Woodgrove
School District Loudoun County Public Schools
Others
Senior Community No
Tax ID 581283480000
Ownership Fee Simple
SqFt Source Assessor
Special Listing Condition Standard
Read Less

Bought with Maggie Gessner • Century 21 Redwood Realty
GET MORE INFORMATION



