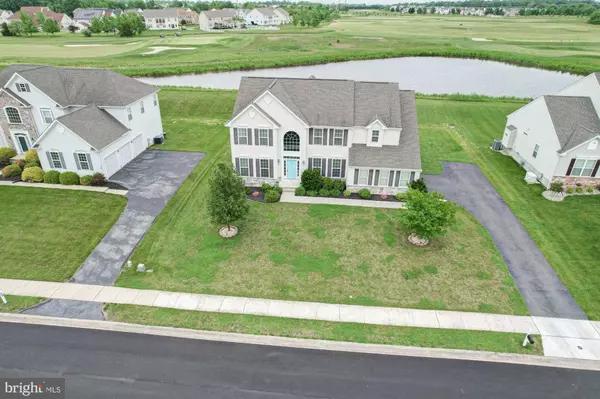For more information regarding the value of a property, please contact us for a free consultation.
126 WEDGE CT Townsend, DE 19734
Want to know what your home might be worth? Contact us for a FREE valuation!

Our team is ready to help you sell your home for the highest possible price ASAP
Key Details
Sold Price $600,000
Property Type Single Family Home
Sub Type Detached
Listing Status Sold
Purchase Type For Sale
Square Footage 3,225 sqft
Price per Sqft $186
Subdivision Fairways At Odessa N
MLS Listing ID DENC2024340
Sold Date 07/18/22
Style Colonial
Bedrooms 4
Full Baths 2
Half Baths 1
HOA Fees $15/ann
HOA Y/N Y
Abv Grd Liv Area 3,225
Originating Board BRIGHT
Year Built 2012
Annual Tax Amount $4,218
Tax Year 2021
Lot Size 0.340 Acres
Acres 0.34
Lot Dimensions 0.00 x 0.00
Property Description
Golf course view without the extra fees! (NOT A PART OF ODESSSA NATIONAL HOA!!!). Nestled in Townsend, youll find 126 Wedge Courtin the desirable, quaint, neighborhood of The Fairways of Odessa National. This 4-bedroom, 2.5 bath, 2-car garage home backs to hole 18 of Odessa National Golf Course and is surrounded by nature. The home is immaculate, has a wonderful layout and is move-in ready! Upon entry youll be greetedby gorgeous wood floorsand atwo-story foyer with a split staircase. There is an office with double French doors to your left and formal dining room with tray ceiling to your right. Down the hall youll find a powder room and another office/playroom or optional guest room. The two-story family room features a stone gas fireplace and is adjacent to the lovely kitchen. Whip up family meals in you double gas oven and stove top! The kitchen also offers stainless steel appliances, granite counters, a large center island and oversized double sink. Enjoy family dinners in your morning room and take in the views of the course, pond and maybe even a couple of deer passing through. Laundry is conveniently on the first floor. Upstairs rests 4 bedrooms, all generously sized. The primary suite has 2 walk-in closets and a beautiful en suite with soaking tub and ceramic tiled shower. The HUGE unfinished basement offers endless possibilities! And the BEST part? The lot has a PRIVATE BACKYARD! Enjoy wildlife and peaceful evenings this summer!
Just a couple miles from schools, shopping, dining, entertainment and state parks...Schedule your showing today!
Location
State DE
County New Castle
Area South Of The Canal (30907)
Zoning S
Rooms
Other Rooms Dining Room, Primary Bedroom, Bedroom 2, Bedroom 3, Bedroom 4, Kitchen, Family Room, Foyer, Breakfast Room, Laundry, Office, Bonus Room, Primary Bathroom, Full Bath, Half Bath
Basement Full
Interior
Hot Water Natural Gas
Heating Central
Cooling Central A/C
Fireplaces Number 1
Fireplaces Type Gas/Propane
Fireplace Y
Heat Source Natural Gas
Laundry Main Floor
Exterior
Exterior Feature Patio(s)
Garage Garage - Side Entry
Garage Spaces 2.0
Waterfront N
Water Access N
View Golf Course, Water
Accessibility None
Porch Patio(s)
Attached Garage 2
Total Parking Spaces 2
Garage Y
Building
Lot Description Backs - Open Common Area
Story 2
Foundation Concrete Perimeter
Sewer Public Sewer
Water Public
Architectural Style Colonial
Level or Stories 2
Additional Building Above Grade, Below Grade
New Construction N
Schools
Elementary Schools Old State
Middle Schools Everett Meredith
High Schools Middletown
School District Appoquinimink
Others
Senior Community No
Tax ID 14-013.10-004
Ownership Fee Simple
SqFt Source Assessor
Acceptable Financing Cash, Conventional, FHA, Negotiable, USDA, VA
Listing Terms Cash, Conventional, FHA, Negotiable, USDA, VA
Financing Cash,Conventional,FHA,Negotiable,USDA,VA
Special Listing Condition Standard
Read Less

Bought with Clarissa Howard • Coldwell Banker Realty
GET MORE INFORMATION



