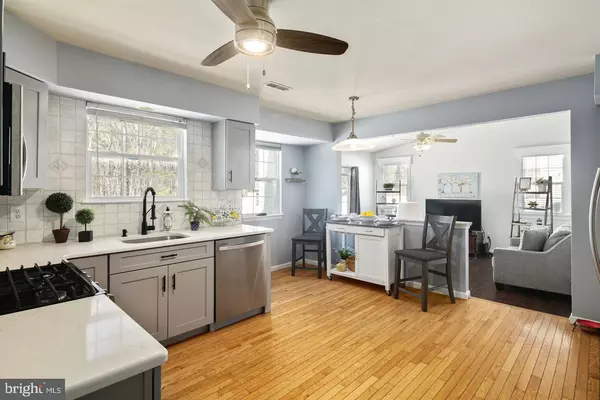For more information regarding the value of a property, please contact us for a free consultation.
411 S POPLAR AVE Absecon, NJ 08205
Want to know what your home might be worth? Contact us for a FREE valuation!

Our team is ready to help you sell your home for the highest possible price ASAP
Key Details
Sold Price $279,500
Property Type Single Family Home
Sub Type Detached
Listing Status Sold
Purchase Type For Sale
Square Footage 1,929 sqft
Price per Sqft $144
Subdivision None Available
MLS Listing ID NJAC116578
Sold Date 03/31/21
Style Colonial
Bedrooms 3
Full Baths 2
Half Baths 1
HOA Y/N N
Abv Grd Liv Area 1,929
Originating Board BRIGHT
Year Built 2001
Annual Tax Amount $6,900
Tax Year 2020
Lot Size 8,325 Sqft
Acres 0.19
Lot Dimensions 66.60 x 125.00
Property Description
This Gorgeous, Updated, Meticulously Maintained Home is Located on a Quiet Dead End Street (cul-de-sac), and minutes from Stockton College,. You're also 10 Minutes from Tons of Adorable Shops and Restaurants in Nearby Smithville, and minutes to and the Beach! This Home Boasts NEW Kitchen, NEW Primary Bath, FRESH Paint, and NEWER Flooring Throughout. From the Moment you Arrive you'll Notice the Large Front Porch, Add a Couple of Rocking Chairs and a Cup of Coffee and you're Good to Go! There's Also a Pretty Glass Detailed Front Door, Garage, 2 Car Driveway, Nice Landscaping ( Underground Sprinkler System) and Fully Fenced Yard. Step into your Entry Way and Be Greeted by Fresh Grey Paint, and Beautiful Honey Colored Hardwood Floors Throughout! To the Right is a Pretty Powder Room with White Pedestal Sink, Mirrored Cabinet, Easy to Clean Wood Floors, Chair Rail and Cute Octagonal Window. To the Left is your Formal Living Room, and the Start of your Circular Open Concept Floor Plan. This Room has Hardwood Floors, White Paint, 2 Bright Windows, and is Open to the Dining Room Which Hosts More Gorgeous Wood Flooring, Crisp White Walls, and 2 Bright Windows. Your Brand NEW Eat In Kitchen is Open as well and Showcases Pretty Grey Soft Close Cabinets, Ornate Stone Back splash, Black Hardware and Sink Faucet, Stainless Steel Appliance Package, Quartz Counter Tops, Hardwood Floors, 2 Bright Windows, and a Large Pantry! Take 1 Step Down into your Family Room that is Open to the Kitchen as well, and Notice the Vaulted Ceilings, Pretty Laminate Wood Floors, White Paint, Ceiling Fan, 2 Bright Windows and Sliding Glass Door to the Backyard for Plenty of Natural Light! This Area is PERFECT for Entertaining! The Main Floor also has a Laundry Room with a Large Storage Closet, Built in Shelving, and Access to your Garage. In there you will also find Even More Storage Closets, and Tons of Shelving! Upstairs you'll Find 2 Spacious Secondary Bedrooms Both Complete with Pretty Laminate Wood Floors, Large Closets, Bright Windows, and Ceiling Fans. There is a Huge Linen Closet and Full Bath Down the Hall Featuring Unique Luxury Vinyl Tile, Dark Grey Storage Vanity, Clean White Tub Shower Surround, Big Mirror and Medicine Cabinet, and Fresh White Paint. To Round out this Floor is your GORGEOUS Primary Bedroom and Bath! Your Bedroom has Vaulted Ceilings, Pretty Wood Laminate Floors, 2 Bright Windows, Ceiling Fan and Big WALK IN Closet. The Bathroom Showcases TONS of Upgrades! Stunning Grey Subway and Mosaic Tile Shower Surround, Pretty Tile Flooring, Grey Storage Vanity, Slick Black Fixtures Including an Awesome Rain Shower Head, Bright Window and Crisp White Paint. Last but Certainly Not Least is your Backyard OASIS! You have an AMAZING In Ground Pool, Extensive Beautiful Paver Patio Surrounding, and Large Storage Shed. Throw some Hot Dogs on the Grill and Grab your Favorite Lounge Chair, and This will Be THE PLACE TO BE this Summer!!Enjoy All this Town has to Offer, with easy quick access to the Atlantic City Expressway and New Jersey Parkway!! Home Warranty included! Make Your Appointment Today to View This Wonderful Home-Before It's Too Late!!
Location
State NJ
County Atlantic
Area Galloway Twp (20111)
Zoning R-1
Rooms
Other Rooms Living Room, Dining Room, Primary Bedroom, Bedroom 2, Bedroom 3, Kitchen, Family Room
Main Level Bedrooms 3
Interior
Interior Features Attic, Ceiling Fan(s), Chair Railings, Combination Kitchen/Living, Dining Area, Family Room Off Kitchen, Floor Plan - Open, Kitchen - Eat-In, Pantry, Primary Bath(s), Sprinkler System, Stall Shower, Tub Shower, Upgraded Countertops, Walk-in Closet(s), Wood Floors
Hot Water Natural Gas
Heating Forced Air
Cooling Central A/C
Flooring Hardwood, Ceramic Tile, Laminated
Equipment Dishwasher, Microwave, Refrigerator, Oven/Range - Gas
Window Features Double Hung
Appliance Dishwasher, Microwave, Refrigerator, Oven/Range - Gas
Heat Source Natural Gas
Laundry Main Floor
Exterior
Exterior Feature Patio(s), Porch(es)
Garage Garage - Rear Entry
Garage Spaces 3.0
Fence Fully, Vinyl
Pool In Ground
Water Access N
Roof Type Shingle,Pitched
Accessibility None
Porch Patio(s), Porch(es)
Attached Garage 1
Total Parking Spaces 3
Garage Y
Building
Lot Description Landscaping, Level
Story 2
Foundation Crawl Space
Sewer Public Sewer
Water Public
Architectural Style Colonial
Level or Stories 2
Additional Building Above Grade, Below Grade
Structure Type Vaulted Ceilings
New Construction N
Schools
High Schools Absegami H.S.
School District Greater Egg Harbor Region Schools
Others
Senior Community No
Tax ID 11-00636-00008 01
Ownership Fee Simple
SqFt Source Assessor
Acceptable Financing Cash, FHA, VA, Conventional
Listing Terms Cash, FHA, VA, Conventional
Financing Cash,FHA,VA,Conventional
Special Listing Condition Standard
Read Less

Bought with Jenna N Olivieri • Virtual Realty Partners, Inc.
GET MORE INFORMATION



