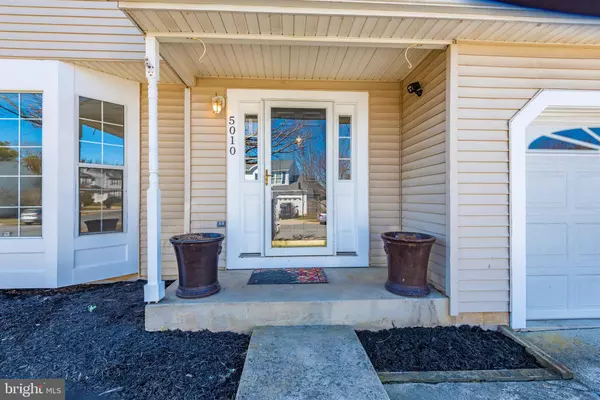For more information regarding the value of a property, please contact us for a free consultation.
5010 BOB WHITE CT Frederick, MD 21703
Want to know what your home might be worth? Contact us for a FREE valuation!

Our team is ready to help you sell your home for the highest possible price ASAP
Key Details
Sold Price $412,000
Property Type Single Family Home
Sub Type Detached
Listing Status Sold
Purchase Type For Sale
Square Footage 2,218 sqft
Price per Sqft $185
Subdivision Robin Meadows
MLS Listing ID MDFR278458
Sold Date 04/09/21
Style Colonial
Bedrooms 4
Full Baths 2
Half Baths 1
HOA Fees $70/mo
HOA Y/N Y
Abv Grd Liv Area 2,218
Originating Board BRIGHT
Year Built 1990
Annual Tax Amount $3,511
Tax Year 2021
Lot Size 5,775 Sqft
Acres 0.13
Property Description
Come See This Beautiful Freshly Painted 4 Bedroom, 2.5 Bath Colonial With 1-Car Attached Garage On A Large, Level Lot! Enter The Sun-Filled Foyer Which Leads To The Formal Living Room And To The Formal Dining Room. Make Your Way To The Family Room with Vaulted High Ceilings with Wood Burning Fireplace, Next To The Bright Kitchen. Sliding Door Out To The Freshly Updated Rear Deck, Perfect For Morning Coffee! Continue To The Upper-Level Large Primary Bedroom And Attached Master Bath With Dual Vanities, Separate Shower & Brand New Ceramic Tile. Three Additional Bedrooms And Updated 2nd Full Bath Complete The Second Level. The Spacious Lower Level Features A Large Rec Room - Perfect For Family Game Nights Or Entertaining - Laundry Room And Ample Storage With Shelves. The Fenced Rear Yard With Deck, And Large Level Lot is Not To Be Missed. **Brand NEW LIFETIME CERTAINTEED LANDMARK Architectural Shingle being installed Friday 3/5. Offer Deadline 3/7/21 9 pm
Location
State MD
County Frederick
Zoning RES
Rooms
Basement Daylight, Partial, Partially Finished, Workshop
Interior
Interior Features Dining Area, Family Room Off Kitchen, Kitchen - Island
Hot Water Electric
Heating Heat Pump(s)
Cooling Central A/C, Heat Pump(s)
Fireplaces Number 1
Fireplaces Type Wood
Fireplace Y
Heat Source Central, Electric
Exterior
Garage Garage - Front Entry
Garage Spaces 1.0
Amenities Available Basketball Courts, Common Grounds, Hot tub, Pool - Outdoor
Waterfront N
Water Access N
Roof Type Architectural Shingle,Asphalt
Accessibility None
Attached Garage 1
Total Parking Spaces 1
Garage Y
Building
Story 3
Sewer Public Sewer
Water Public
Architectural Style Colonial
Level or Stories 3
Additional Building Above Grade, Below Grade
New Construction N
Schools
Elementary Schools Tuscarora
Middle Schools Crestwood
High Schools Tuscarora
School District Frederick County Public Schools
Others
HOA Fee Include Common Area Maintenance,Pool(s)
Senior Community No
Tax ID 1101020897
Ownership Fee Simple
SqFt Source Assessor
Special Listing Condition Standard
Read Less

Bought with Nitesh Patel • Evergreen Properties
GET MORE INFORMATION



