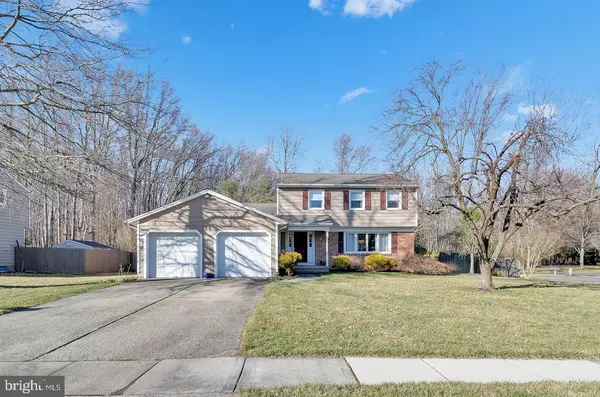For more information regarding the value of a property, please contact us for a free consultation.
35 KEVIN WAY Marlton, NJ 08053
Want to know what your home might be worth? Contact us for a FREE valuation!

Our team is ready to help you sell your home for the highest possible price ASAP
Key Details
Sold Price $359,000
Property Type Single Family Home
Sub Type Detached
Listing Status Sold
Purchase Type For Sale
Square Footage 2,262 sqft
Price per Sqft $158
Subdivision Brush Hollow
MLS Listing ID NJBL367458
Sold Date 05/05/20
Style Colonial
Bedrooms 4
Full Baths 2
Half Baths 1
HOA Y/N N
Abv Grd Liv Area 2,262
Originating Board BRIGHT
Year Built 1971
Annual Tax Amount $8,981
Tax Year 2019
Lot Size 0.330 Acres
Acres 0.33
Lot Dimensions 0.00 x 0.00
Property Description
This fabulous updated Brush Hollow colonial is located on one of the best lots in the community. As you approach the home you will be pleased to see the private location. The home backs to the playground and open space. The classic front of this home has a covered front porch and with brick facade. As you enter the home you will see the neutrally painted walls and the solid hardwood floors. The living room is off the foyer and has a large bay window adding natural light. The formal living room has hardwood floors and neutral paint. The dining room and living room open to each other so you can extend the holiday table. The dining room is neutrally painted and has windows overlooking the private resort yard. The heart of the home is the updated kitchen. The seller has added more windows to the kitchen for light and a better view of the pool and backyard. The maple cabinets have nickel hardware and are complemented by the ceramic tile backsplash. The updated kitchen has plenty of counter space for meal prep and entertaining. The gas stove and microwave are Ge and the dishwasher is Kitchen Aid. The eating area has a large windows that overlooks the backyard. The laminate flooring looks like ceramic and is an easy care floor. The floor plan of this home is what today's buyer is looking for with the kitchen that opens to the family room. The family room has vaulted ceilings with beams and the focal is the brick gas fireplace. The family room has wide plank wood look laminate flooring highlighted by recessed lighting. The updated powder room has a pedestal sink with bronze hardware and lighting. The bonus room off the family room is being used as an office but would be a great playroom. The laundry room is conveniently located off the garage with porcelain tile and has a side entrance from the backyard. A great feature when you have a pool. The hardwood steps lead to the second floor of this beautiful colonial. The master suite is nicely sized and neutrally decorated. The fresh gray carpet complements the room. The master bath has an updated white vanity and shower insert with frosted doors. The other 3 bedrooms have freshly painted neutral walls, ceiling fans and good sized closets. The main bath is stunning with double sinks set in walnut cabinets with granite counters. The nickel lighting and oval mirrors are a nice touch. The ceramic tile tub surround has a glass listello accent. The ceramic flooring is done with 12x 12 stone look ceramic tile. The sunroom with walls of windows can be used in all seasons as there is a gas heater. The sunroom has vaulted ceilings, neutral paint, recessed lighting and Berber carpet. A wonderful place for entertaining. The resort backyard has an in-ground pool concrete pool with brick coping. The pool is 3 ft at the low end and 6 feet at the deep end. The landscaped lot has plenty of room for outdoor activities. The park and playground are located right behind the home. An absolute move in ready Colonial located on one of the nicest locations in all of Brush Hollow. Do not delay this home won't last. The community is located close to shopping and an easy commute to Philadelphia. The seller will proved a one year home warranty for the home. Professional pictures to be in by 2/29
Location
State NJ
County Burlington
Area Evesham Twp (20313)
Zoning MD
Rooms
Other Rooms Living Room, Dining Room, Primary Bedroom, Bedroom 2, Bedroom 3, Bedroom 4, Kitchen, Laundry
Interior
Interior Features Breakfast Area, Carpet, Ceiling Fan(s), Chair Railings, Dining Area, Kitchen - Table Space, Pantry, Stall Shower, Tub Shower, Window Treatments, Wood Floors
Hot Water Natural Gas
Heating Forced Air
Cooling Central A/C
Flooring Hardwood, Carpet, Ceramic Tile
Fireplaces Number 1
Fireplaces Type Brick, Gas/Propane
Equipment Built-In Microwave, Built-In Range, Dishwasher, Oven - Self Cleaning, Refrigerator, Water Heater
Fireplace Y
Window Features Replacement
Appliance Built-In Microwave, Built-In Range, Dishwasher, Oven - Self Cleaning, Refrigerator, Water Heater
Heat Source Natural Gas
Laundry Main Floor
Exterior
Parking Features Garage - Front Entry
Garage Spaces 2.0
Fence Fully
Pool In Ground
Water Access N
View Garden/Lawn, Park/Greenbelt
Roof Type Architectural Shingle
Accessibility None
Attached Garage 2
Total Parking Spaces 2
Garage Y
Building
Lot Description Corner, Level, Premium, Private, Rear Yard, SideYard(s)
Story 2
Sewer Public Sewer
Water Public
Architectural Style Colonial
Level or Stories 2
Additional Building Above Grade, Below Grade
New Construction N
Schools
Elementary Schools Marlton Elementary
Middle Schools Marlton Middle M.S.
High Schools Cherokee H.S.
School District Evesham Township
Others
Senior Community No
Tax ID 13-00029 01-00018
Ownership Fee Simple
SqFt Source Assessor
Acceptable Financing Cash, Conventional, FHA, VA
Horse Property N
Listing Terms Cash, Conventional, FHA, VA
Financing Cash,Conventional,FHA,VA
Special Listing Condition Standard
Read Less

Bought with Laurel C Witts • Keller Williams Realty - Moorestown
GET MORE INFORMATION



