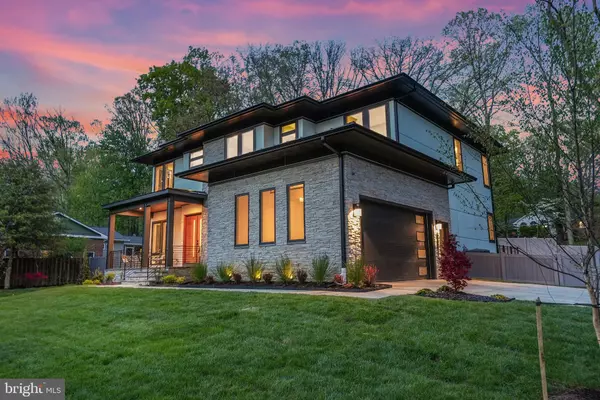For more information regarding the value of a property, please contact us for a free consultation.
9020 SOUTHWICK ST Fairfax, VA 22031
Want to know what your home might be worth? Contact us for a FREE valuation!

Our team is ready to help you sell your home for the highest possible price ASAP
Key Details
Sold Price $2,050,000
Property Type Single Family Home
Sub Type Detached
Listing Status Sold
Purchase Type For Sale
Square Footage 5,794 sqft
Price per Sqft $353
Subdivision Mantua Hills
MLS Listing ID VAFX2061430
Sold Date 06/06/22
Style Contemporary
Bedrooms 5
Full Baths 5
Half Baths 1
HOA Y/N N
Abv Grd Liv Area 4,035
Originating Board BRIGHT
Year Built 2022
Annual Tax Amount $13,527
Tax Year 2021
Lot Size 0.525 Acres
Acres 0.52
Property Description
Offer deadline Sunday 5/8/2022 at 12pm
Newly constructed move-in ready modern luxury home built on .50-acre lot in sought after Mantua neighborhood. The meticulously designed home is loaded with modern features. Its open floor plan offers optimal flow of space without sacrificing privacy. Great for entertaining guests!
*****
This thoughtfully designed home features 5700 sq. ft. with 5 bedrooms, 5 full baths and 1 half-bath fitted with a water filtration system. The Main Level offers: In-law suite with full bath, a spacious office space, beautiful gourmet chef's kitchen featuring white Calacatta Quartz countertops furnished with high-end appliances and a built-in Meile coffee machine, a breakfast area that walks out to a spacious deck, formal living and dining rooms with ample windows that let natural light permeate throughout the indoor space.
*****
Upper level offers: Gorgeous Master suite with three walk-in closets plus extra room for a dressing area and a luxurious master bathroom with a free-standing soaking tub, double vanity, and walk-in shower adorned with high-end tiles. Open Loft area and oversized Laundry Room.
*****
Finished lower-level offers: Large recreation room and wet-bar with custom-built wine and whiskey display, private media room features 9.1 Dolby Atmos speaker systems, fitness room, bedroom with full bath, and kids playroom.
The home is equipped with built-in wall network mesh range extender for wireless connectivity and is hardwired for cameras all around
Phenomenal location for schools! Located near Mantua Elementary School which is in the sought-after Woodson High school district. New owners will have the Mantua Swim & Tennis Club access transferred to them without being on the waitlist.
Location
State VA
County Fairfax
Zoning 110
Rooms
Basement Fully Finished
Main Level Bedrooms 1
Interior
Interior Features Breakfast Area, Butlers Pantry, Ceiling Fan(s), Dining Area, Floor Plan - Open, Kitchen - Gourmet, Kitchen - Island, Pantry, Entry Level Bedroom, Recessed Lighting, Skylight(s), Walk-in Closet(s), Wet/Dry Bar
Hot Water Natural Gas
Heating Baseboard - Hot Water
Cooling Central A/C
Flooring Hardwood, Engineered Wood, Tile/Brick
Fireplaces Number 1
Equipment Cooktop, Dryer - Electric, Dryer - Front Loading, Cooktop - Down Draft, Dishwasher, Disposal, Oven - Double, Refrigerator, Stainless Steel Appliances
Fireplace Y
Appliance Cooktop, Dryer - Electric, Dryer - Front Loading, Cooktop - Down Draft, Dishwasher, Disposal, Oven - Double, Refrigerator, Stainless Steel Appliances
Heat Source Natural Gas
Laundry Basement, Upper Floor
Exterior
Exterior Feature Deck(s), Porch(es)
Parking Features Garage - Side Entry
Garage Spaces 2.0
Utilities Available Sewer Available, Natural Gas Available, Cable TV
Water Access N
View Trees/Woods
Roof Type Architectural Shingle,Metal
Street Surface Black Top
Accessibility None
Porch Deck(s), Porch(es)
Road Frontage Public
Attached Garage 2
Total Parking Spaces 2
Garage Y
Building
Lot Description Corner
Story 2
Foundation Slab
Sewer Public Sewer
Water Public
Architectural Style Contemporary
Level or Stories 2
Additional Building Above Grade, Below Grade
Structure Type Dry Wall
New Construction Y
Schools
Elementary Schools Mantua
Middle Schools Frost
High Schools Woodson
School District Fairfax County Public Schools
Others
Senior Community No
Tax ID 0582 03 0023
Ownership Fee Simple
SqFt Source Assessor
Special Listing Condition Standard
Read Less

Bought with Victoria R Ro • Pearson Smith Realty, LLC


