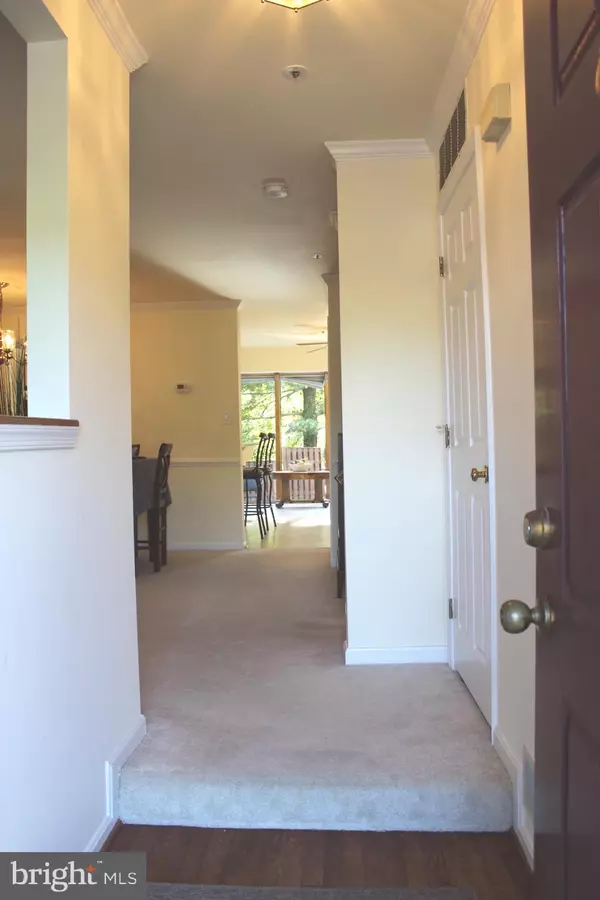For more information regarding the value of a property, please contact us for a free consultation.
7909 BLUE GRAY CIR Manassas, VA 20109
Want to know what your home might be worth? Contact us for a FREE valuation!

Our team is ready to help you sell your home for the highest possible price ASAP
Key Details
Sold Price $355,000
Property Type Townhouse
Sub Type Interior Row/Townhouse
Listing Status Sold
Purchase Type For Sale
Square Footage 2,233 sqft
Price per Sqft $158
Subdivision Bull Run/Paradise
MLS Listing ID VAPW506744
Sold Date 11/10/20
Style Colonial
Bedrooms 3
Full Baths 2
Half Baths 2
HOA Fees $83/mo
HOA Y/N Y
Abv Grd Liv Area 1,743
Originating Board BRIGHT
Year Built 1989
Annual Tax Amount $4,032
Tax Year 2020
Lot Size 1,599 Sqft
Acres 0.04
Property Description
Rare find---Two upper level owner's suites in this well kept brick front townhome. You'll enjoy your quiet backyard oasis overlooking a wooded area and walking paths. This home has tons of closet space; a wood burning fireplace for cozy winter nights; a bright eat-in kitchen with a gorgeous bump out window overlooking wooded area; and a finished lower level to use as recreation space, family room, or a 3rd bedroom. There's a fourth level loft for additional space and you get three parking spaces! Great HOA features community center, fitness room, two pools, basketball, tennis courts, playgrounds and walking trails! You're just a 2-3 minute walk to shops and restaurants. Don't let this one get away!
Location
State VA
County Prince William
Zoning R6
Rooms
Other Rooms Loft
Basement Other
Interior
Interior Features Breakfast Area, Carpet, Ceiling Fan(s), Combination Dining/Living, Kitchen - Eat-In
Hot Water Natural Gas
Heating Central
Cooling Central A/C
Fireplaces Number 1
Fireplaces Type Wood, Mantel(s)
Equipment Built-In Microwave, Dishwasher, Disposal, Dryer, Oven/Range - Gas, Refrigerator, Washer
Fireplace Y
Appliance Built-In Microwave, Dishwasher, Disposal, Dryer, Oven/Range - Gas, Refrigerator, Washer
Heat Source Natural Gas
Exterior
Garage Garage - Front Entry, Garage Door Opener, Additional Storage Area, Built In
Garage Spaces 3.0
Amenities Available Basketball Courts, Common Grounds, Community Center, Fitness Center, Jog/Walk Path, Pool - Outdoor, Tennis Courts, Tot Lots/Playground
Waterfront N
Water Access N
Accessibility None
Attached Garage 1
Total Parking Spaces 3
Garage Y
Building
Story 3.5
Sewer Public Sewer
Water Public
Architectural Style Colonial
Level or Stories 3.5
Additional Building Above Grade, Below Grade
New Construction N
Schools
Elementary Schools Mullen
Middle Schools Unity Braxton
High Schools Unity Reed
School District Prince William County Public Schools
Others
HOA Fee Include Common Area Maintenance,Management,Pool(s),Road Maintenance,Sewer,Snow Removal,Trash
Senior Community No
Tax ID 7697-10-5656
Ownership Fee Simple
SqFt Source Assessor
Special Listing Condition Standard
Read Less

Bought with Martha H Acebedo • RE/MAX Allegiance
GET MORE INFORMATION



