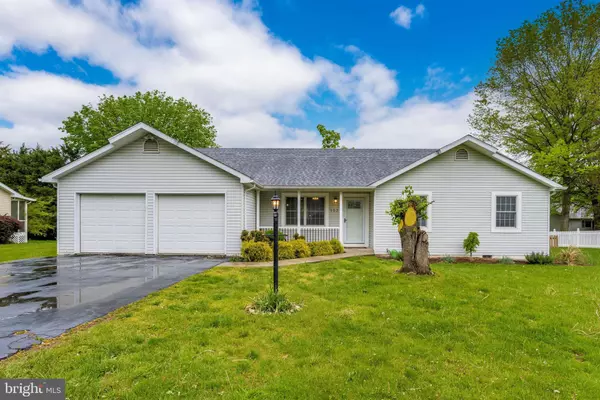For more information regarding the value of a property, please contact us for a free consultation.
153 DARTMOUTH LANE Falling Waters, WV 25419
Want to know what your home might be worth? Contact us for a FREE valuation!

Our team is ready to help you sell your home for the highest possible price ASAP
Key Details
Sold Price $260,000
Property Type Single Family Home
Sub Type Detached
Listing Status Sold
Purchase Type For Sale
Square Footage 1,483 sqft
Price per Sqft $175
Subdivision Spring Mills
MLS Listing ID WVBE185732
Sold Date 06/29/21
Style Ranch/Rambler
Bedrooms 3
Full Baths 2
HOA Fees $40/ann
HOA Y/N Y
Abv Grd Liv Area 1,483
Originating Board BRIGHT
Year Built 1991
Annual Tax Amount $1,098
Tax Year 2020
Lot Size 10,454 Sqft
Acres 0.24
Lot Dimensions 105/100
Property Description
Located in the Sought After Spring Mills Community in close proximity to recreation features including an outdoor swimming pool, jogging/walking path, picnic area, tennis courts and tot lot/playground. This recently renovated home offers a new Kitchen, Flooring, Bathrooms and Fresh Paint along with an expanded Laundry and Walk-In Pantry. New laminate bamboo floors, bedroom carpet and bathroom tile flooring. Granite countertops with soft close cabinetry installed ready for the novice or gourmet chef to create. New lighting and plumbing fixtures and a walk out Frech doors opening to the deck complete the renovation. The two car 21 x 20 garage comes with openers and room for storage.
Location
State WV
County Berkeley
Zoning 101
Rooms
Other Rooms Living Room, Dining Room, Primary Bedroom, Bedroom 2, Bedroom 3, Kitchen, Laundry, Other, Bathroom 2, Primary Bathroom
Main Level Bedrooms 3
Interior
Interior Features Breakfast Area, Carpet, Ceiling Fan(s), Dining Area, Entry Level Bedroom, Floor Plan - Open, Kitchen - Eat-In, Kitchen - Island, Kitchen - Table Space, Pantry, Recessed Lighting, Stall Shower, Tub Shower, Upgraded Countertops, Walk-in Closet(s), Wood Floors
Hot Water Electric
Heating Heat Pump(s)
Cooling Central A/C, Heat Pump(s)
Flooring Bamboo, Carpet, Ceramic Tile
Equipment Built-In Microwave, Built-In Range, Dishwasher, Disposal, Icemaker, Oven - Self Cleaning, Oven - Single, Oven/Range - Electric, Range Hood, Stainless Steel Appliances, Water Conditioner - Owned
Window Features Double Pane,Double Hung,Screens,Wood Frame
Appliance Built-In Microwave, Built-In Range, Dishwasher, Disposal, Icemaker, Oven - Self Cleaning, Oven - Single, Oven/Range - Electric, Range Hood, Stainless Steel Appliances, Water Conditioner - Owned
Heat Source Electric
Laundry Has Laundry, Hookup, Main Floor
Exterior
Exterior Feature Deck(s)
Garage Garage - Front Entry, Garage Door Opener
Garage Spaces 4.0
Fence Board, Rear
Utilities Available Cable TV, Electric Available, Sewer Available, Water Available
Amenities Available Common Grounds, Jog/Walk Path, Picnic Area, Pool - Outdoor, Tennis Courts, Tot Lots/Playground
Water Access N
View Garden/Lawn, Street
Accessibility None
Porch Deck(s)
Attached Garage 2
Total Parking Spaces 4
Garage Y
Building
Lot Description Front Yard, Interior, Level, Rear Yard
Story 1
Foundation Crawl Space
Sewer Public Sewer
Water Public
Architectural Style Ranch/Rambler
Level or Stories 1
Additional Building Above Grade, Below Grade
New Construction N
Schools
Elementary Schools Spring Mills Primary
Middle Schools Spring Mills
High Schools Hedgesville
School District Berkeley County Schools
Others
Senior Community No
Tax ID 0213M016900000000
Ownership Fee Simple
SqFt Source Assessor
Special Listing Condition Standard
Read Less

Bought with Charles William Hill Jr. • Realty FC, LLC
GET MORE INFORMATION



