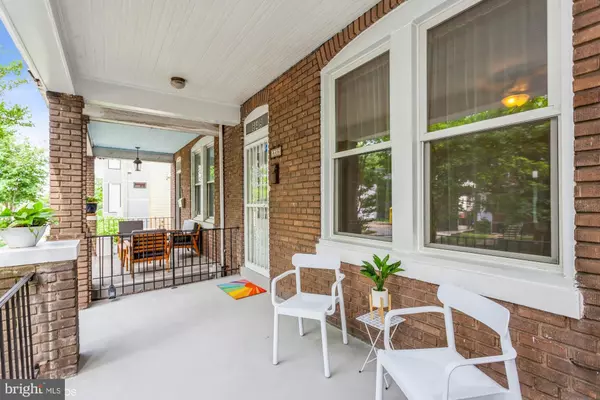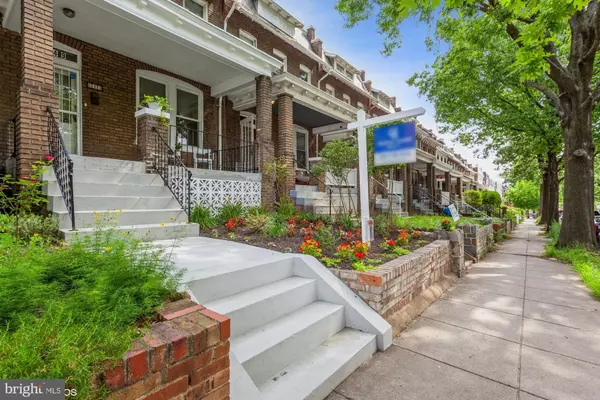For more information regarding the value of a property, please contact us for a free consultation.
649 IRVING ST NW Washington, DC 20010
Want to know what your home might be worth? Contact us for a FREE valuation!

Our team is ready to help you sell your home for the highest possible price ASAP
Key Details
Sold Price $810,000
Property Type Townhouse
Sub Type Interior Row/Townhouse
Listing Status Sold
Purchase Type For Sale
Square Footage 1,597 sqft
Price per Sqft $507
Subdivision Park View
MLS Listing ID DCDC2054572
Sold Date 07/29/22
Style Colonial,Traditional
Bedrooms 3
Full Baths 3
HOA Y/N N
Abv Grd Liv Area 1,152
Originating Board BRIGHT
Year Built 1923
Annual Tax Amount $5,389
Tax Year 2021
Lot Size 2,025 Sqft
Acres 0.05
Property Description
Beautiful row home with finished basement with full kitchen, is now available in sought after Park View. This home is nearwell.everything! The National Mall, Washington Hospital Center, Childrens Hospital, Howard University, Catholic University, multiple playgrounds, shopping, parks, community centers are all a short distance. Restaurants, bars, and brunch spots are right around the corner. Commuting is a breeze with multiple bus lines and Metro in close proximity. Fresh, low-maintenance landscaping design in the front yard is beautiful, efficient, and eco-friendly. The warm and inviting front porch welcomes you home each day and is fabulous to sit and watch the city life go by.
Enjoy the charms of this 1923 DC row home including a sweeping staircase, built-in pantry with vintage detail, and french doors leading into the living room on the main floor. Custom home address number tile is from Spain. Large dining room, full bathroom and laundry area on the main floor provide modern convenience and easy living. Large galley kitchen features silestone countertops, ample storage, and a pantry with vintage paper detail. Hard wood floors are throughout the living and dining areas, as well as the primary bedroom. The two additional upstairs bedrooms each have a bonus room perfect for an office, additional storage, closet space, yoga and more! The basement is finished with a full kitchen, recreation room with large walk-in closet, new carpet, full bath with stall shower, stairs leading to private rear entrance. The huge grassy yard with a fire pit is ready for entertaining, is fully fenced in, and framed with a beautiful white picket fence. Two parking spots convey.
Property sold as-is. Recent updates include re-surfacing and painting of front stairs and porch floor, porch ceiling, fresh paint throughout the home, new carpet, up-to-date furnace service, roof repair, rear outdoor staircase re-surfacing and painting. New front windows (2022), newer water heater (2016), gas range (2016), main kitchen built-in microwave (2018), main kitchen refrigerator (2016).
Location
State DC
County Washington
Zoning R
Rooms
Basement Heated, Improved, Outside Entrance, Rear Entrance, Walkout Stairs, Partially Finished
Interior
Interior Features 2nd Kitchen, Built-Ins, Carpet, Ceiling Fan(s), Dining Area, Floor Plan - Traditional, Formal/Separate Dining Room, Kitchen - Galley, Pantry, Skylight(s), Stall Shower, Tub Shower, Upgraded Countertops, Window Treatments, Wood Floors
Hot Water 60+ Gallon Tank
Heating Radiator
Cooling None
Equipment Built-In Microwave, Dryer
Furnishings No
Fireplace N
Appliance Built-In Microwave, Dryer
Heat Source Natural Gas
Laundry Dryer In Unit, Has Laundry, Main Floor, Washer In Unit
Exterior
Exterior Feature Porch(es)
Garage Spaces 2.0
Utilities Available Cable TV Available, Phone Available, Natural Gas Available, Electric Available
Water Access N
Roof Type Flat
Accessibility None
Porch Porch(es)
Total Parking Spaces 2
Garage N
Building
Lot Description Landscaping, Rear Yard
Story 3
Foundation Permanent
Sewer Public Sewer
Water Public
Architectural Style Colonial, Traditional
Level or Stories 3
Additional Building Above Grade, Below Grade
New Construction N
Schools
School District District Of Columbia Public Schools
Others
Pets Allowed Y
Senior Community No
Tax ID 3047//0139
Ownership Fee Simple
SqFt Source Assessor
Acceptable Financing Cash, Conventional, FHA, VA
Horse Property N
Listing Terms Cash, Conventional, FHA, VA
Financing Cash,Conventional,FHA,VA
Special Listing Condition Standard
Pets Allowed No Pet Restrictions
Read Less

Bought with Jason Leonard Kromirs • Keller Williams Metropolitan
GET MORE INFORMATION



