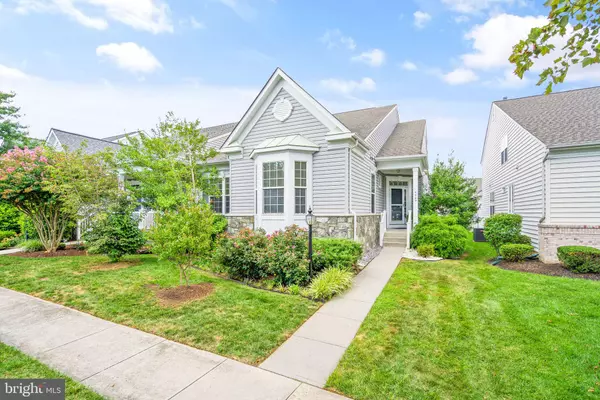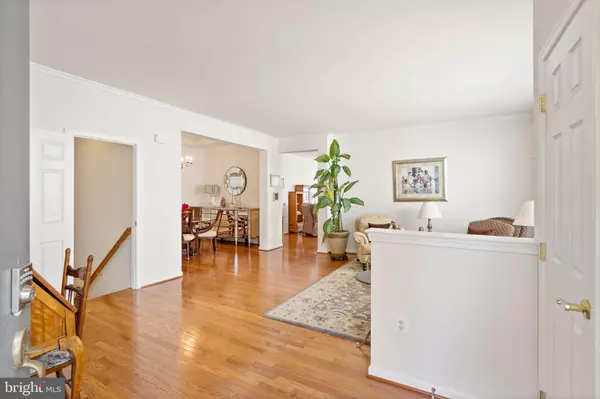For more information regarding the value of a property, please contact us for a free consultation.
9569 FINTRY ST Bristow, VA 20136
Want to know what your home might be worth? Contact us for a FREE valuation!

Our team is ready to help you sell your home for the highest possible price ASAP
Key Details
Sold Price $477,400
Property Type Single Family Home
Sub Type Twin/Semi-Detached
Listing Status Sold
Purchase Type For Sale
Square Footage 2,484 sqft
Price per Sqft $192
Subdivision Prince William County
MLS Listing ID VAPW2036146
Sold Date 11/16/22
Style Traditional
Bedrooms 2
Full Baths 3
HOA Fees $284/mo
HOA Y/N Y
Abv Grd Liv Area 1,716
Originating Board BRIGHT
Year Built 2007
Annual Tax Amount $4,935
Tax Year 2022
Lot Size 4,578 Sqft
Acres 0.11
Property Description
Open House, Saturday, October 22nd 1pm-3pm...PRICE ADJUSTMENT! Welcome to the Dunbarton community in Braemar! A beautifully gated 55+ adult community. Featuring main level living with a finished basement and a full bathroom. As you walk in, you are immediately greeted with gleaming hardwood floors on the main level and the living room. Continue through to the open floor-plan combination with the kitchen and family room. The family room has a gas fireplace, a ceiling fan and tons of natural light. The kitchen was upgraded with granite countertops, a kitchen island, recessed lighting, space for your breakfast table and deck access from the kitchen! There is a 1 car garage, spacious utility/laundry room. Both main level bathrooms have double vanities. The highlight of the home is the huge basement. The third full bathroom is downstairs, with a finished recreation room and with tons of storage and space in the basement to add an additional bedroom, office or workout space. The community features an indoor pool, tennis and pickleball courts, activity rooms, clubhouse and bike trails. Basic cable and internet are included in the HOA!
Location
State VA
County Prince William
Zoning RPC
Rooms
Other Rooms Living Room, Dining Room, Primary Bedroom, Bedroom 2, Kitchen, Family Room, Recreation Room, Bathroom 2, Bathroom 3, Primary Bathroom
Basement Connecting Stairway, Daylight, Partial, Heated, Partially Finished, Poured Concrete, Space For Rooms, Sump Pump
Main Level Bedrooms 2
Interior
Interior Features Breakfast Area, Carpet, Ceiling Fan(s), Combination Dining/Living, Crown Moldings, Entry Level Bedroom, Family Room Off Kitchen, Floor Plan - Open, Formal/Separate Dining Room, Kitchen - Island, Kitchen - Table Space, Kitchen - Eat-In, Primary Bath(s), Recessed Lighting, Soaking Tub, Stall Shower, Tub Shower, Upgraded Countertops, Walk-in Closet(s), Window Treatments, Wood Floors
Hot Water Natural Gas
Heating Central
Cooling Central A/C, Ceiling Fan(s)
Flooring Carpet, Hardwood, Ceramic Tile
Fireplaces Number 1
Fireplaces Type Gas/Propane, Insert, Mantel(s), Screen
Equipment Built-In Range, Dishwasher, Disposal, Dryer, Oven/Range - Gas, Refrigerator, Washer, Water Heater
Furnishings No
Fireplace Y
Appliance Built-In Range, Dishwasher, Disposal, Dryer, Oven/Range - Gas, Refrigerator, Washer, Water Heater
Heat Source Central, Natural Gas
Laundry Dryer In Unit, Main Floor, Washer In Unit
Exterior
Exterior Feature Deck(s)
Parking Features Garage - Rear Entry, Garage Door Opener
Garage Spaces 2.0
Utilities Available Natural Gas Available, Water Available, Electric Available, Cable TV Available
Amenities Available Cable, Club House, Common Grounds, Community Center, Exercise Room, Fitness Center, Gated Community, Jog/Walk Path, Swimming Pool, Tot Lots/Playground, Tennis Courts
Water Access N
Accessibility 32\"+ wide Doors
Porch Deck(s)
Attached Garage 1
Total Parking Spaces 2
Garage Y
Building
Story 2
Foundation Concrete Perimeter
Sewer Public Sewer
Water Public
Architectural Style Traditional
Level or Stories 2
Additional Building Above Grade, Below Grade
New Construction N
Schools
School District Prince William County Public Schools
Others
HOA Fee Include Cable TV,High Speed Internet,Management,Pool(s),Recreation Facility,Road Maintenance,Standard Phone Service,Trash
Senior Community Yes
Age Restriction 55
Tax ID 7495-47-1533
Ownership Fee Simple
SqFt Source Assessor
Security Features Security System
Acceptable Financing Cash, Conventional, FHA, VA, USDA, VHDA
Horse Property N
Listing Terms Cash, Conventional, FHA, VA, USDA, VHDA
Financing Cash,Conventional,FHA,VA,USDA,VHDA
Special Listing Condition Standard
Read Less

Bought with Raymond Vincent Pascarella • Crossroads, Realtors
GET MORE INFORMATION



