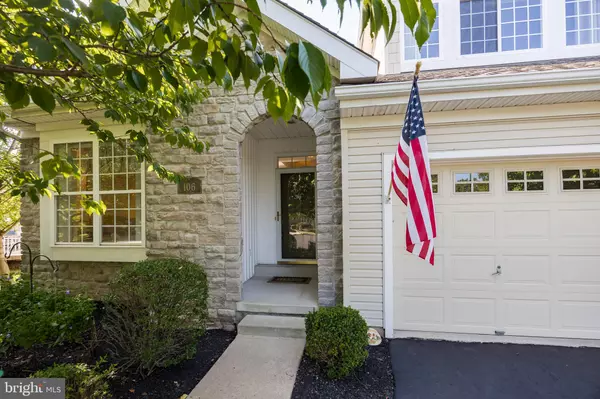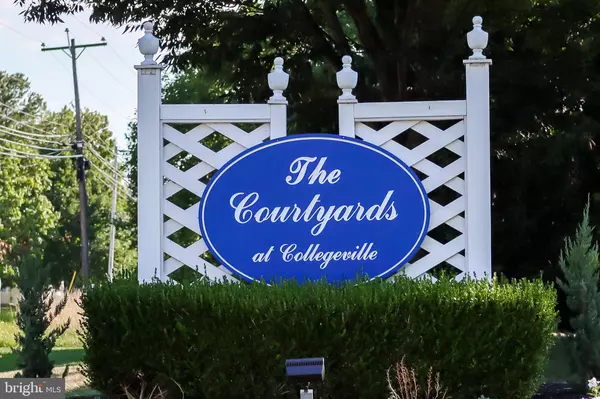For more information regarding the value of a property, please contact us for a free consultation.
106 LATTICE LN Collegeville, PA 19426
Want to know what your home might be worth? Contact us for a FREE valuation!

Our team is ready to help you sell your home for the highest possible price ASAP
Key Details
Sold Price $425,000
Property Type Townhouse
Sub Type End of Row/Townhouse
Listing Status Sold
Purchase Type For Sale
Square Footage 2,003 sqft
Price per Sqft $212
Subdivision Courtyards
MLS Listing ID PAMC2049208
Sold Date 10/14/22
Style Colonial
Bedrooms 3
Full Baths 2
HOA Fees $330/mo
HOA Y/N Y
Abv Grd Liv Area 2,003
Originating Board BRIGHT
Year Built 2003
Annual Tax Amount $6,597
Tax Year 2021
Lot Size 2,400 Sqft
Acres 0.06
Lot Dimensions 40.00 x 0.00
Property Description
WELCOME HOME! 106 Lattice Lane is situated in a prime location within this sought-after, 55+ community, the Courtyards at Collegeville. A curved archway of stone opens onto a private front patio. Hardwood floors grace the entrance Foyer. It has a deep closet and a turned staircase that leads up to a bright, spacious Loft which can serve as a 3rd bedroom or office. Set off to the left on the main level is a comfortable Den with 9 ceilings and double windows with deep windowsills. This multi-purpose room can be a quiet retreat and a perfect spot to relax with a book. Natural light streams in through double windows in the formal dining room, spacious enough to entertain guests or family comfortably. Beautiful quartz countertops are a perfect accent for the maple cabinets in this fully-equipped kitchen. A dramatic, subway-tile backsplash perfectly compliments the quartz and a double, stainless-steel sink is conveniently located in the island. Features include a gas range, micro-wave, dishwasher, garbage disposal, refrigerator, recessed lighting and large pantry. The laundry room is conveniently located right off the kitchen as well as the entrance into the 2-car garage and huge basement. In addition to a laundry tub and newer washer and dryer, there is a great closet. The quartz overhang adds space for a quick cup of coffee while sitting on a stool, or enjoy a more leisurely meal in the elegant breakfast area. Hardwood flooring sweeps through the breakfast area into the spacious living room. An angled, propane gas fireplace with wood mantle and slate hearth is a focal point of this room and sliding glass doors open onto a screened back-porch with views of all the surrounding trees. The hall bath has a tub and is located in a hallway right off the living area while the Primary Bedroom Suite is tucked away in a separate area. This Bedroom Suite has plenty of natural light from double windows at one end and is big enough to accommodate plenty of bedroom furniture. Check out the walk-in closet plus another, double-door closet. The private bath is very spacious and open and has ceramic tile flooring, a super-long vanity, stall shower and deep linen closet. The full basement enjoys the same footprint as the entire first floor, high ceilings and could easily be finished off if the need arose for more living space. The heating system is Propane Gas, the hot water heater was new in 2016, and there is a sump pump. All-in-all, this is a gem of a home with many features, including 9 ceilings throughout, ceiling fan/lights and great storage in multiple closets. The cul de sac location at the beginning of the development means very little traffic and extra parking for guests is nearby. The Community has been very well maintained and various activities are held in the Community Center. Community Propane Gas is supplied through AmeriGas and each house has its own meter. Plenty of shopping and dining areas in Collegeville and Skippack make this a very convenient place to call home. Plus, it is easily accessible from major highways. Call today to set up your personal tour of this wonderful home!
Location
State PA
County Montgomery
Area Lower Providence Twp (10643)
Zoning RESIDENTIAL
Rooms
Other Rooms Living Room, Dining Room, Primary Bedroom, Bedroom 3, Kitchen, Den, Basement, Foyer, Breakfast Room, Bedroom 1, Laundry, Bathroom 1, Primary Bathroom
Basement Full, Sump Pump, Unfinished
Main Level Bedrooms 2
Interior
Interior Features Breakfast Area, Carpet, Ceiling Fan(s), Entry Level Bedroom, Formal/Separate Dining Room, Kitchen - Gourmet, Pantry, Stall Shower, Tub Shower, Upgraded Countertops, Walk-in Closet(s)
Hot Water Propane
Heating Forced Air
Cooling Central A/C
Flooring Carpet, Ceramic Tile, Hardwood
Fireplaces Number 1
Fireplaces Type Gas/Propane, Mantel(s)
Equipment Built-In Microwave, Built-In Range, Dishwasher, Disposal, Dryer, Microwave, Range Hood, Refrigerator, Washer, Water Heater
Fireplace Y
Appliance Built-In Microwave, Built-In Range, Dishwasher, Disposal, Dryer, Microwave, Range Hood, Refrigerator, Washer, Water Heater
Heat Source Propane - Metered
Laundry Main Floor
Exterior
Parking Features Garage - Front Entry, Inside Access
Garage Spaces 6.0
Utilities Available Propane - Community
Amenities Available Club House, Common Grounds
Water Access N
View Trees/Woods
Roof Type Asphalt
Accessibility None
Attached Garage 2
Total Parking Spaces 6
Garage Y
Building
Lot Description Backs to Trees, Corner, Level, Private
Story 2
Foundation Block
Sewer Public Sewer
Water Public
Architectural Style Colonial
Level or Stories 2
Additional Building Above Grade, Below Grade
New Construction N
Schools
School District Methacton
Others
Pets Allowed Y
HOA Fee Include Common Area Maintenance,Lawn Maintenance,Recreation Facility,Snow Removal,Trash,Ext Bldg Maint
Senior Community Yes
Age Restriction 55
Tax ID 43-00-08156-405
Ownership Fee Simple
SqFt Source Assessor
Acceptable Financing Cash, Conventional
Horse Property N
Listing Terms Cash, Conventional
Financing Cash,Conventional
Special Listing Condition Standard
Pets Allowed No Pet Restrictions
Read Less

Bought with Thomas Toole III • RE/MAX Main Line-West Chester


