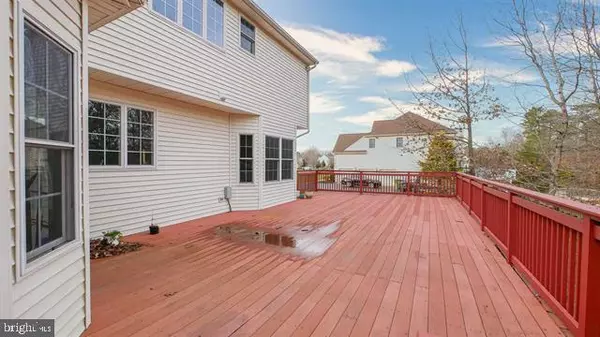For more information regarding the value of a property, please contact us for a free consultation.
50 MARSHALL DRIVE Egg Harbor Township, NJ 08234
Want to know what your home might be worth? Contact us for a FREE valuation!

Our team is ready to help you sell your home for the highest possible price ASAP
Key Details
Sold Price $468,900
Property Type Single Family Home
Sub Type Detached
Listing Status Sold
Purchase Type For Sale
Square Footage 3,877 sqft
Price per Sqft $120
Subdivision Ballenger Woods
MLS Listing ID NJAC116162
Sold Date 05/06/21
Style Colonial
Bedrooms 4
Full Baths 3
Half Baths 1
HOA Y/N N
Abv Grd Liv Area 3,877
Originating Board BRIGHT
Year Built 2002
Annual Tax Amount $13,436
Tax Year 2020
Lot Dimensions 140 x 300
Property Description
Welcome to Ballenger Woods ! This Desirable Chiusano Built Grand Chelmsford Model Custom Built 3877 sq ft 4 Bedroom 2 1/2 Bath 2 Story Home is situated on prime wooded premium Lot ! Features include a Truly Grand Two Story Entry Foyer with front and back staircases, Open Airy Floorplan, 1st Floor dedicated Home Office, Living and Formal Dining Rooms w/Architectural Pillars and 4 bay windows, Beautiful Hardwood Floors, Music Room/Conservatory, Spacious eat in kitchen w/center island and an additional oven and sink, sunny Breakfast Room overlooking extra large deck and private yard. Family Room w/Cathedral ceilings and Gas Fireplace ! The Grand Suite has 2 walk in closets, additional sitting room, luxury bath w/double sinks, Garden Tub and separate shower. All other Bedrooms have double closets and extra electrical outlets through out. Full Basement is entire footprint of first floor with a Full Bathroom and it has a separate entrance to access the outside. Oversized 3 Car Attached Garage ! In addition the back of the property leads to Twisted Dune Golf Club ! Endless Possibilities ! Make This Your New Home ! Ready Now For Quick Closing !
Location
State NJ
County Atlantic
Area Egg Harbor Twp (20108)
Zoning RES
Rooms
Basement Full, Interior Access, Outside Entrance, Heated
Main Level Bedrooms 4
Interior
Interior Features Attic, Carpet, Ceiling Fan(s), Dining Area, Family Room Off Kitchen, Floor Plan - Traditional, Kitchen - Eat-In, Kitchen - Island, Pantry, Sprinkler System, Wood Floors
Hot Water Natural Gas
Heating Forced Air, Zoned, Solar - Active
Cooling Central A/C, Ceiling Fan(s), Zoned
Flooring Ceramic Tile, Hardwood, Fully Carpeted, Vinyl
Fireplaces Number 1
Fireplaces Type Gas/Propane
Equipment Disposal, Dishwasher, Dryer, Intercom, Oven/Range - Gas, Microwave, Refrigerator, Oven - Self Cleaning, Washer
Fireplace Y
Appliance Disposal, Dishwasher, Dryer, Intercom, Oven/Range - Gas, Microwave, Refrigerator, Oven - Self Cleaning, Washer
Heat Source Natural Gas
Exterior
Exterior Feature Deck(s)
Parking Features Garage - Rear Entry, Garage Door Opener
Garage Spaces 6.0
Water Access N
Accessibility None
Porch Deck(s)
Attached Garage 3
Total Parking Spaces 6
Garage Y
Building
Story 2
Sewer Public Septic, Public Sewer
Water Public
Architectural Style Colonial
Level or Stories 2
Additional Building Above Grade
New Construction N
Schools
School District Egg Harbor Township Public Schools
Others
Senior Community No
Tax ID 08-06001-00001 01
Ownership Fee Simple
SqFt Source Estimated
Acceptable Financing Conventional, FHA, VA
Listing Terms Conventional, FHA, VA
Financing Conventional,FHA,VA
Special Listing Condition Standard
Read Less

Bought with Non Member • Non Subscribing Office
GET MORE INFORMATION



