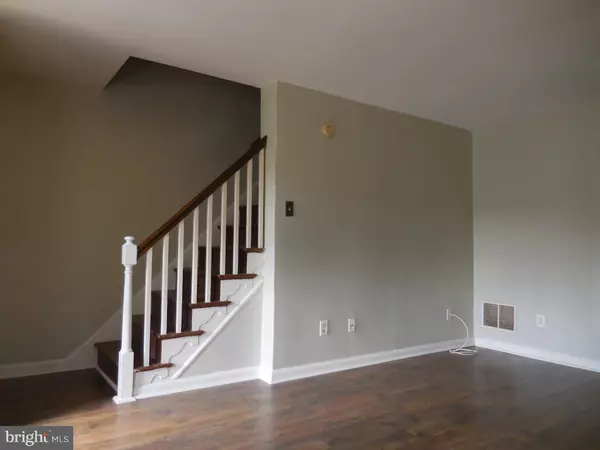For more information regarding the value of a property, please contact us for a free consultation.
123 MADISON DR Newark, DE 19711
Want to know what your home might be worth? Contact us for a FREE valuation!

Our team is ready to help you sell your home for the highest possible price ASAP
Key Details
Sold Price $125,500
Property Type Townhouse
Sub Type Interior Row/Townhouse
Listing Status Sold
Purchase Type For Sale
Square Footage 1,125 sqft
Price per Sqft $111
Subdivision College Park
MLS Listing ID DENC509090
Sold Date 09/30/20
Style Traditional
Bedrooms 3
Full Baths 1
HOA Y/N N
Abv Grd Liv Area 1,125
Originating Board BRIGHT
Year Built 1953
Annual Tax Amount $1,535
Tax Year 2020
Lot Size 1,742 Sqft
Acres 0.04
Property Description
Visit this home virtually: http://www.vht.com/434104304/IDXS - A well maintained all brick townhome within walking distance to downtown Newark and U of D. Solid unit with substaintial updates include a heat pump, water heater, electric panel, garage door & windows. Appliances included. Property has a 4 person City of Newark Rental Permit.
Location
State DE
County New Castle
Area Newark/Glasgow (30905)
Zoning 18RR
Rooms
Other Rooms Living Room, Dining Room, Primary Bedroom, Bedroom 2, Bedroom 3, Kitchen
Basement Connecting Stairway, Garage Access, Outside Entrance, Partial, Poured Concrete
Interior
Interior Features Kitchen - Galley
Hot Water Electric
Heating Heat Pump - Electric BackUp
Cooling Heat Pump(s)
Flooring Hardwood, Laminated, Vinyl
Equipment Dryer - Electric, Microwave, Oven/Range - Electric, Refrigerator, Washer, Water Heater
Fireplace N
Window Features Replacement,Screens
Appliance Dryer - Electric, Microwave, Oven/Range - Electric, Refrigerator, Washer, Water Heater
Heat Source Electric
Exterior
Parking Features Basement Garage
Garage Spaces 3.0
Utilities Available Above Ground, Cable TV Available
Water Access N
Roof Type Flat
Accessibility Other
Attached Garage 1
Total Parking Spaces 3
Garage Y
Building
Story 2
Sewer Public Sewer
Water Public
Architectural Style Traditional
Level or Stories 2
Additional Building Above Grade, Below Grade
Structure Type Dry Wall,Plaster Walls
New Construction N
Schools
School District Christina
Others
Senior Community No
Tax ID 18-025.00-031
Ownership Fee Simple
SqFt Source Assessor
Acceptable Financing Cash, Conventional, FHA, VA
Listing Terms Cash, Conventional, FHA, VA
Financing Cash,Conventional,FHA,VA
Special Listing Condition Standard
Read Less

Bought with Kristin Pidgeon • Long & Foster Real Estate, Inc.
GET MORE INFORMATION



