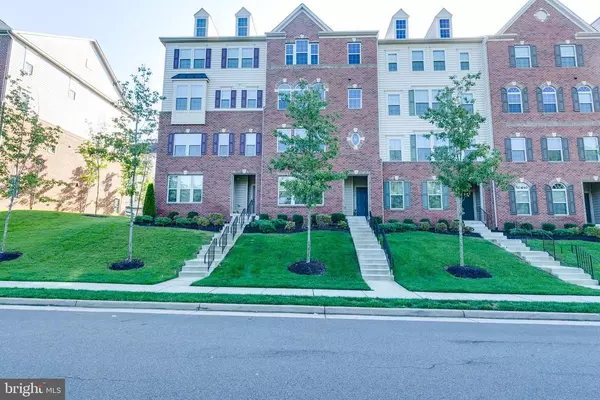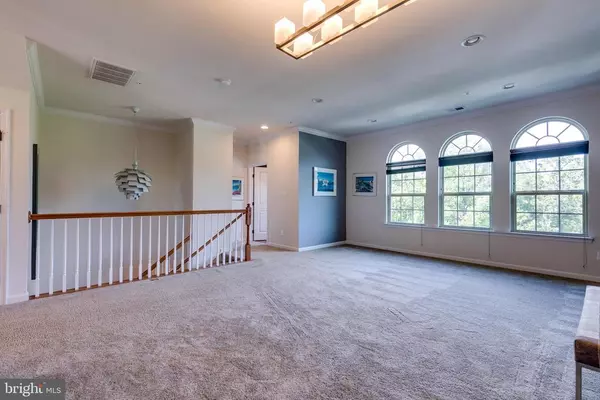For more information regarding the value of a property, please contact us for a free consultation.
25916 RACING SUN DR Aldie, VA 20105
Want to know what your home might be worth? Contact us for a FREE valuation!

Our team is ready to help you sell your home for the highest possible price ASAP
Key Details
Sold Price $434,000
Property Type Condo
Sub Type Condo/Co-op
Listing Status Sold
Purchase Type For Sale
Square Footage 2,614 sqft
Price per Sqft $166
Subdivision Virginia Manor Condominium
MLS Listing ID VALO422722
Sold Date 12/23/20
Style Other
Bedrooms 3
Full Baths 2
Half Baths 1
Condo Fees $205/mo
HOA Fees $107/mo
HOA Y/N Y
Abv Grd Liv Area 2,614
Originating Board BRIGHT
Year Built 2015
Annual Tax Amount $3,961
Tax Year 2020
Property Description
Welcome home to this spacious 2 level condo with front bedroom views of the Blue Ridge Mountains. The main level offers hardwood floors, kitchen with granite counter tops, large center island and balcony off the kitchen to enjoy morning coffee. Upper level includes large master bedroom suite with sitting area, walk-in closets, tray ceiling and master bath with soaking tub, separate shower with bench seat, double vanities with granite counter tops. Secondary bedrooms have a nice view of trees and during fall and winter months provide a Mountain view. Your own 1 car garage is in the rear and this property has plenty of visitor parking in the front. Community has many amenities to offer including tennis courts, outdoor swimming pool, clubhouse with fitness center & jogging/walking trails, tot lots and more. Minutes from shops, groceries, commuter routes and Dulles International Airport. All flat panel TV's, 5.1 wired surround sound system for main living room, office desk and chair, and reverse osmosis water filtration system convey.
Location
State VA
County Loudoun
Zoning 01
Direction West
Rooms
Other Rooms Living Room, Dining Room, Primary Bedroom, Bedroom 2, Bedroom 3, Kitchen, Family Room, Breakfast Room, Laundry
Basement Other
Interior
Interior Features Carpet, Family Room Off Kitchen, Formal/Separate Dining Room, Kitchen - Island, Recessed Lighting, Upgraded Countertops, Walk-in Closet(s), Wood Floors
Hot Water Electric
Heating Forced Air, Programmable Thermostat
Cooling Central A/C, Programmable Thermostat
Flooring Hardwood, Carpet
Heat Source Electric
Laundry Upper Floor, Washer In Unit, Dryer In Unit
Exterior
Exterior Feature Balcony
Parking Features Garage - Rear Entry, Garage Door Opener
Garage Spaces 1.0
Amenities Available Club House, Common Grounds, Jog/Walk Path, Picnic Area, Pool - Outdoor, Tennis Courts, Tot Lots/Playground
Water Access N
View Mountain, Trees/Woods
Accessibility None
Porch Balcony
Attached Garage 1
Total Parking Spaces 1
Garage Y
Building
Story 2
Sewer Public Sewer
Water Public
Architectural Style Other
Level or Stories 2
Additional Building Above Grade, Below Grade
New Construction N
Schools
Elementary Schools Buffalo Trail
Middle Schools Willard
High Schools Lightridge
School District Loudoun County Public Schools
Others
HOA Fee Include Common Area Maintenance,Insurance,Lawn Maintenance,Pool(s),Reserve Funds,Road Maintenance,Snow Removal,Trash,Water
Senior Community No
Tax ID 207177904004
Ownership Condominium
Acceptable Financing Cash, Conventional, FHA, VA
Listing Terms Cash, Conventional, FHA, VA
Financing Cash,Conventional,FHA,VA
Special Listing Condition Standard
Read Less

Bought with Daniel Gwak • Pearson Smith Realty, LLC


