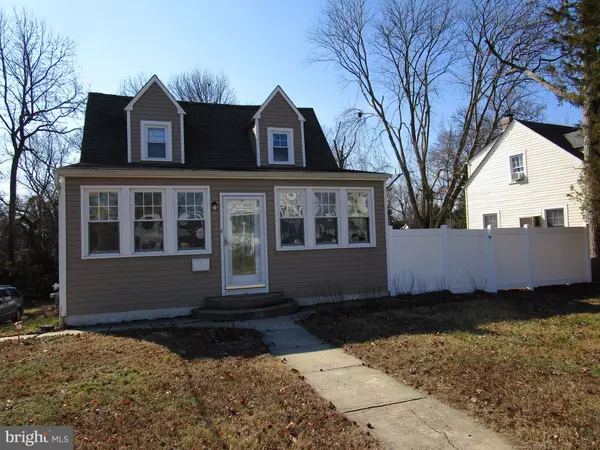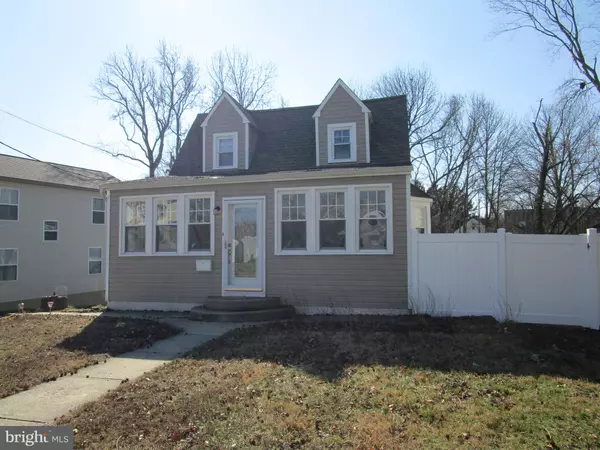For more information regarding the value of a property, please contact us for a free consultation.
118 PENNSYLVANIA AVE Claymont, DE 19703
Want to know what your home might be worth? Contact us for a FREE valuation!

Our team is ready to help you sell your home for the highest possible price ASAP
Key Details
Sold Price $239,500
Property Type Single Family Home
Sub Type Detached
Listing Status Sold
Purchase Type For Sale
Square Footage 1,875 sqft
Price per Sqft $127
Subdivision Claymont Addition
MLS Listing ID DENC494878
Sold Date 03/26/20
Style Cape Cod
Bedrooms 4
Full Baths 2
Half Baths 1
HOA Y/N N
Abv Grd Liv Area 1,875
Originating Board BRIGHT
Year Built 1935
Annual Tax Amount $1,399
Tax Year 2019
Lot Size 6,970 Sqft
Acres 0.16
Lot Dimensions 0X0
Property Description
Gorgeous fully renovated Cape available due to need to be near work. Convenient location close to everything, including major routes and Septa. Lots of curb appeal. Versatile welcoming enclosed front porch. Spacious living room. Handsome new powder room. Formal dining room is open to beautiful, stylish new white kitchen. Stainless steel appliances, gas cooking, large undermount sink, soft-close custom cabinets. Main bedroom suite with walk in closet and new full bath with large vanity and stall shower on main level. Upstairs, 3 more bedrooms and a 2nd full new bath. Replacement windows, new carpet throughout. Full unfinished basement plus lots of extra storage or workshop area in what was described as an under house garage with outside entrance. Lots of off street parking on new driveway. New gas heat and new central air. Current owner removed 10 trees, installed an attractive maintenance free privacy fence, finished an elevated patio off kitchen and added included blinds and curtains.
Location
State DE
County New Castle
Area Brandywine (30901)
Zoning NC6.5
Rooms
Other Rooms Living Room, Dining Room, Primary Bedroom, Bedroom 2, Bedroom 3, Bedroom 4, Kitchen, Bonus Room
Basement Full
Main Level Bedrooms 1
Interior
Interior Features Carpet, Ceiling Fan(s), Combination Kitchen/Dining, Entry Level Bedroom, Floor Plan - Open
Hot Water Natural Gas
Heating Forced Air
Cooling Ceiling Fan(s), Central A/C, Solar Off Grid
Equipment Built-In Microwave, Built-In Range, Dishwasher, Dryer, Washer, Water Heater
Fireplace N
Appliance Built-In Microwave, Built-In Range, Dishwasher, Dryer, Washer, Water Heater
Heat Source Natural Gas
Exterior
Exterior Feature Patio(s)
Fence Privacy, Rear, Vinyl
Utilities Available Above Ground, Cable TV Available, Fiber Optics Available, Natural Gas Available
Waterfront N
Water Access N
Accessibility None
Porch Patio(s)
Garage N
Building
Story 2
Sewer Public Sewer
Water Public
Architectural Style Cape Cod
Level or Stories 2
Additional Building Above Grade, Below Grade
New Construction N
Schools
School District Brandywine
Others
Senior Community No
Tax ID 06084000069
Ownership Fee Simple
SqFt Source Assessor
Special Listing Condition Standard
Read Less

Bought with Blair Helmick • BHHS Fox & Roach-Concord
GET MORE INFORMATION



