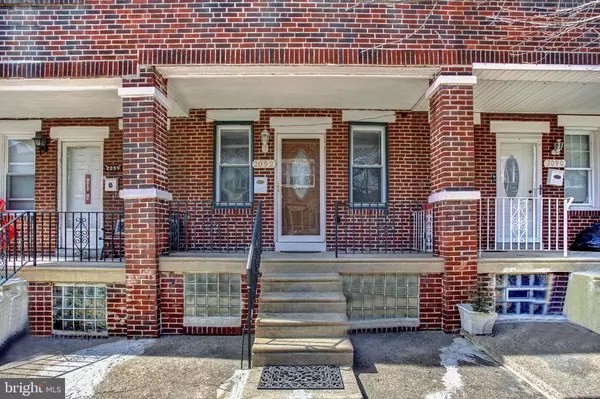For more information regarding the value of a property, please contact us for a free consultation.
2092 E ANCHOR ST Philadelphia, PA 19124
Want to know what your home might be worth? Contact us for a FREE valuation!

Our team is ready to help you sell your home for the highest possible price ASAP
Key Details
Sold Price $147,000
Property Type Townhouse
Sub Type Interior Row/Townhouse
Listing Status Sold
Purchase Type For Sale
Square Footage 976 sqft
Price per Sqft $150
Subdivision Wissinoming
MLS Listing ID PAPH2095054
Sold Date 06/15/22
Style Straight Thru
Bedrooms 2
Full Baths 1
HOA Y/N N
Abv Grd Liv Area 976
Originating Board BRIGHT
Year Built 1950
Annual Tax Amount $1,086
Tax Year 2022
Lot Size 915 Sqft
Acres 0.02
Lot Dimensions 14.00 x 65.00
Property Description
Stop Looking and Start Packing! This beautiful townhouse is located in beautiful Wissinoming and is move in ready! All you have to do is turn the key and drop your bags. This property is great for a first time home buyer or savvy investor who wishes to add another home to their portfolio. Upon entering the front door, you are greeted with a straight through traditional floorplan that features new flooring and neutral paint. As you walk through the living room and dining room, you are met with a simple and efficient kitchen lay-out that is pleasing to the eye as it is functionally laid out with quartz counter tops and new stainless steel appliances. Walk upstairs to the second floor and you will observe two (2) generous size bedrooms with new flooring, neutral paint and large windows to allow ample light in. The bathroom is of great size with an amplifying skylight. The basement is the full length of the house and is semi-finished with laundry hookups and space for a home-office or home gym. Contact your Realtor and make an appointment today.
Location
State PA
County Philadelphia
Area 19124 (19124)
Zoning RSA5
Direction South
Rooms
Other Rooms Living Room, Dining Room, Bedroom 2, Kitchen, Basement, Bedroom 1, Storage Room, Utility Room, Bathroom 1
Basement Full
Interior
Interior Features Ceiling Fan(s), Floor Plan - Traditional, Kitchen - Galley, Recessed Lighting, Tub Shower, Window Treatments
Hot Water Natural Gas
Heating Radiator
Cooling Ceiling Fan(s), Window Unit(s)
Flooring Luxury Vinyl Plank, Tile/Brick
Equipment Built-In Microwave, Dishwasher, Refrigerator
Furnishings No
Fireplace N
Window Features Double Hung,Insulated,Low-E,Replacement,Screens
Appliance Built-In Microwave, Dishwasher, Refrigerator
Heat Source Natural Gas
Laundry Basement
Exterior
Exterior Feature Porch(es)
Fence Cyclone, Chain Link
Utilities Available Cable TV, Cable TV Available, Electric Available, Natural Gas Available, Phone, Phone Available, Sewer Available, Water Available
Water Access N
View City, Street
Roof Type Flat,Rubber
Street Surface Black Top
Accessibility 2+ Access Exits, 36\"+ wide Halls
Porch Porch(es)
Road Frontage City/County
Garage N
Building
Story 2
Foundation Stone
Sewer No Septic System
Water Public
Architectural Style Straight Thru
Level or Stories 2
Additional Building Above Grade, Below Grade
Structure Type Plaster Walls,Dry Wall
New Construction N
Schools
Elementary Schools Sullivan James
Middle Schools Harding
High Schools Frankford
School District The School District Of Philadelphia
Others
Pets Allowed Y
Senior Community No
Tax ID 411058200
Ownership Fee Simple
SqFt Source Assessor
Security Features Carbon Monoxide Detector(s),Smoke Detector,Surveillance Sys
Acceptable Financing Cash, Conventional, FHA, VA
Horse Property N
Listing Terms Cash, Conventional, FHA, VA
Financing Cash,Conventional,FHA,VA
Special Listing Condition Standard
Pets Allowed No Pet Restrictions
Read Less

Bought with Joshua A Hersz • Compass RE


