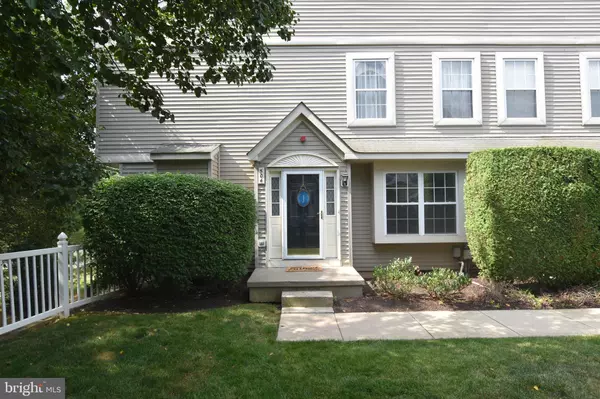For more information regarding the value of a property, please contact us for a free consultation.
504 BLACK WALNUT DR Phoenixville, PA 19460
Want to know what your home might be worth? Contact us for a FREE valuation!

Our team is ready to help you sell your home for the highest possible price ASAP
Key Details
Sold Price $352,000
Property Type Condo
Sub Type Condo/Co-op
Listing Status Sold
Purchase Type For Sale
Square Footage 2,074 sqft
Price per Sqft $169
Subdivision Kimberton Greene
MLS Listing ID PACT2029156
Sold Date 10/20/22
Style Traditional
Bedrooms 3
Full Baths 2
Half Baths 1
Condo Fees $266/mo
HOA Y/N N
Abv Grd Liv Area 1,678
Originating Board BRIGHT
Year Built 1999
Annual Tax Amount $4,880
Tax Year 2021
Lot Dimensions 0.00 x 0.00
Property Description
3 bedroom, 2 and a half bath end unit townhome with a finished walk out basement and 2nd floor laundry. Located in the popular Kimberton Greene community just minutes from downtown Phoenixville.
The first level has wood floors throughout, a gas fireplace and tons of natural light.
Eat in kitchen features gas cooking, quartz countertops, and new appliances. Large dining and family room areas. A row of windows with plantation shutters let in a ton of light, an updated half bath and a walk in pantry are also located on this floor.
Upstairs the master bedroom has two closets including a walk in and a large updated en suite.
2 bedrooms and a full bathroom as well as the large laundry room finish out the 2nd floor.
Basement has a huge entertainment area with a walk out and patio. Also plenty of storage in the unfinished section.
Monthly fee covers exterior building maintenance, lawn, snow, trash, pool, tennis and so much more.
Lots of recent updates including AC, appliances, carpet, countertops and vanity's. Amazing location.
Location
State PA
County Chester
Area East Pikeland Twp (10326)
Zoning RES
Rooms
Basement Daylight, Full
Interior
Hot Water Natural Gas
Cooling Central A/C
Flooring Wood
Fireplaces Number 1
Fireplaces Type Gas/Propane
Fireplace Y
Heat Source Natural Gas
Laundry Upper Floor
Exterior
Amenities Available Pool - Outdoor, Tennis Courts, Tot Lots/Playground, Bike Trail, Jog/Walk Path
Water Access N
Roof Type Architectural Shingle
Accessibility None
Garage N
Building
Story 3
Foundation Concrete Perimeter
Sewer Public Sewer
Water Public
Architectural Style Traditional
Level or Stories 3
Additional Building Above Grade, Below Grade
New Construction N
Schools
School District Phoenixville Area
Others
Pets Allowed Y
HOA Fee Include Ext Bldg Maint,Common Area Maintenance,Lawn Maintenance,Pool(s),Snow Removal,Trash,Parking Fee,Insurance,Recreation Facility
Senior Community No
Tax ID 26-02 -0424
Ownership Condominium
Acceptable Financing Cash, Conventional
Listing Terms Cash, Conventional
Financing Cash,Conventional
Special Listing Condition Standard
Pets Description No Pet Restrictions
Read Less

Bought with Victor M Velez • Coldwell Banker Realty
GET MORE INFORMATION



