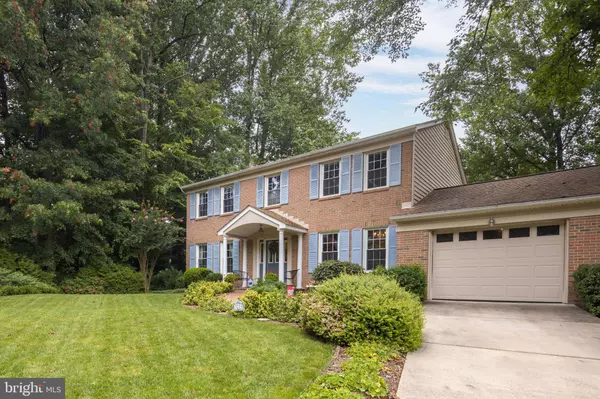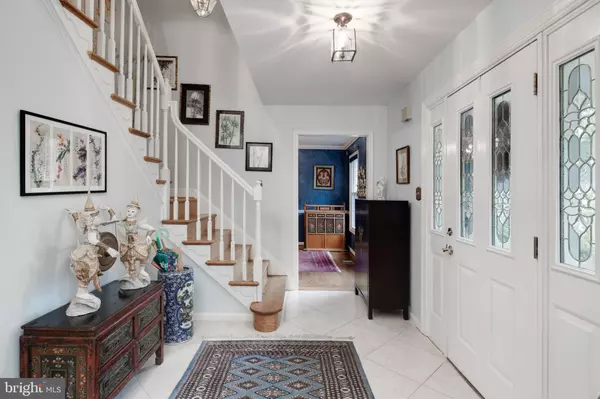For more information regarding the value of a property, please contact us for a free consultation.
3215 PRINCE WILLIAM DR Fairfax, VA 22031
Want to know what your home might be worth? Contact us for a FREE valuation!

Our team is ready to help you sell your home for the highest possible price ASAP
Key Details
Sold Price $985,000
Property Type Single Family Home
Sub Type Detached
Listing Status Sold
Purchase Type For Sale
Square Footage 2,377 sqft
Price per Sqft $414
Subdivision Mantua Hills
MLS Listing ID VAFX2052430
Sold Date 04/20/22
Style Colonial
Bedrooms 4
Full Baths 3
Half Baths 1
HOA Y/N N
Abv Grd Liv Area 2,377
Originating Board BRIGHT
Year Built 1975
Annual Tax Amount $9,776
Tax Year 2022
Lot Size 7,130 Sqft
Acres 0.16
Property Description
Beautiful colonial style home at the end of Prince William Drive in the Mantua Hills neighborhood of Fairfax County. Follow the flower-lined front walk to the covered portico and front door. Spacious foyer leads to Living Room, Dining Room and hallway which opens into the family room/kitchen. Family room includes space for casual seating and a dining table plus fireplace containing gas insert and surrounded by built ins. There is a half bath on this level. Kitchen has newly installed granite countertops, tile backsplash and flooring. Spacious deck (rebuilt 2017) off family room overlooks backyard and provides outdoor entertaining space. Second level includes a primary bedroom with en-suite; from the primary bedroom is a private hallway containing two walk-in closets, one on each side, leading to a private sitting room with a window overlooking the backyard. Also, upstairs are three additional bedrooms and a full bathroom in the hall. Hardwood floors throughout the first and second levels of the home. Walk-out basement level includes a full bathroom; a cozy family room with a gas-insert fireplace; a wet bar and large area with pool table; separate space for exercise equipment with its own special flooring; the large laundry room includes a craft area and storage. Sliding glass doors open onto a ground level covered deck and patio with fire pit and backyard in a landscaped park like setting. One car attached garage and driveway provide parking. On-street parking is also available. House sits at the end of Prince William Drive with very little traffic. Easy access to the Cross-county Trail, Thaiss Park, community pool and tennis courts (separate membership). Fairfax County Schools include Woodson High School, Frost Middle School and Mantua Elementary School. There is a pool table in the recreation room which can covey at buyer wishes to keep it. Contracts will be reviewed on 3/16/2022.
Location
State VA
County Fairfax
Zoning RESIDENTIAL
Direction South
Rooms
Other Rooms Living Room, Dining Room, Primary Bedroom, Sitting Room, Bedroom 2, Bedroom 3, Kitchen, Family Room, Foyer, Bedroom 1, Laundry, Primary Bathroom, Full Bath, Half Bath
Basement Heated, Interior Access, Full, Walkout Level, Fully Finished
Interior
Interior Features Attic, Built-Ins, Dining Area, Family Room Off Kitchen, Floor Plan - Traditional, Formal/Separate Dining Room, Pantry, Recessed Lighting, Stall Shower, Tub Shower, Upgraded Countertops, Walk-in Closet(s), Wet/Dry Bar, Window Treatments, Wood Floors
Hot Water Natural Gas
Heating Forced Air
Cooling Central A/C
Flooring Hardwood
Fireplaces Number 2
Fireplaces Type Fireplace - Glass Doors, Gas/Propane, Insert, Mantel(s)
Equipment Built-In Microwave, Built-In Range, Dishwasher, Disposal, Dryer, Icemaker, Refrigerator, Washer, Water Heater
Furnishings No
Fireplace Y
Window Features Double Hung,Double Pane
Appliance Built-In Microwave, Built-In Range, Dishwasher, Disposal, Dryer, Icemaker, Refrigerator, Washer, Water Heater
Heat Source Natural Gas
Laundry Basement
Exterior
Exterior Feature Deck(s), Patio(s)
Parking Features Garage - Front Entry, Garage Door Opener, Inside Access
Garage Spaces 2.0
Fence Wood
Utilities Available Cable TV Available
Water Access N
Roof Type Architectural Shingle
Accessibility None
Porch Deck(s), Patio(s)
Attached Garage 1
Total Parking Spaces 2
Garage Y
Building
Lot Description Landscaping, No Thru Street, Trees/Wooded, Rear Yard
Story 2
Foundation Permanent
Sewer Public Sewer
Water Public
Architectural Style Colonial
Level or Stories 2
Additional Building Above Grade, Below Grade
New Construction N
Schools
Elementary Schools Mantua
Middle Schools Frost
High Schools Woodson
School District Fairfax County Public Schools
Others
Pets Allowed Y
Senior Community No
Tax ID 0582 19 0021
Ownership Fee Simple
SqFt Source Assessor
Acceptable Financing Conventional
Horse Property N
Listing Terms Conventional
Financing Conventional
Special Listing Condition Standard
Pets Allowed No Pet Restrictions
Read Less

Bought with Brian Siebel • Compass


