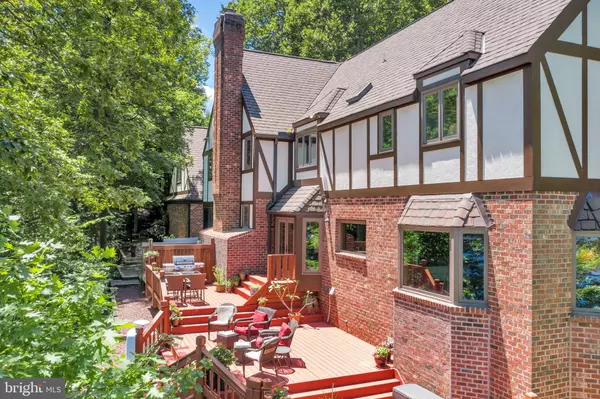For more information regarding the value of a property, please contact us for a free consultation.
2490 TREE HOUSE DR Woodbridge, VA 22192
Want to know what your home might be worth? Contact us for a FREE valuation!

Our team is ready to help you sell your home for the highest possible price ASAP
Key Details
Sold Price $1,132,000
Property Type Single Family Home
Sub Type Detached
Listing Status Sold
Purchase Type For Sale
Square Footage 6,997 sqft
Price per Sqft $161
Subdivision Lake Ridge
MLS Listing ID VAPW496772
Sold Date 09/15/20
Style Tudor
Bedrooms 5
Full Baths 5
Half Baths 1
HOA Fees $80/qua
HOA Y/N Y
Abv Grd Liv Area 4,950
Originating Board BRIGHT
Year Built 1987
Annual Tax Amount $12,082
Tax Year 2020
Lot Size 0.974 Acres
Acres 0.97
Property Description
Welcome to 2490 Tree House Drive in Woodbridge, Virginia! Exquisite custom 5 BR, 5.5 BA home nestled on a private 1 acre waterfront lot with water access and gorgeous views! A true silvan setting offering a convenience in commute and, at the end of the day, a serene place to come home and enjoy. Sitting at 7,000 total sq ft with countless designer finishes combined with all the modern luxuries and upgrades homebuyers seek create instant move-in appeal. You are greeted to a spacious welcoming foyer with gleaming hardwood floors. The main level features formal living and dining rooms as well as a 2nd master suite and full bathroom. An office with custom built in shelving is located just off the dining room with its own private deck overlooking the water views. Additionally, a gourmet kitchen with center island, adjacent breakfast nook, cozy family room with high ceilings and a fireplace, and walk-out to a lovely covered multi-level deck. Seamlessly blending indoor and outdoor living. The entire rear and sides of the home have water views. Upstairs, the gracious owners suite is your own private oasis. Enjoy 2 sitting areas, as well as your own private terrace to enjoy the sunrise with your morning coffee. A luxury spa-like bathroom awaits with dual sinks and large walk in shower. Down the hall, 3 additional bright and spacious bedrooms and two updated full bathrooms await. Sit down for a game night or a book in the upstairs loft area. Additionally a bedroom level laundry room eases the daily task. Breathtaking water views even from the laundry room! The expansive walkout lower level recreation room provides plenty of space for games, media, and relaxation and is highlighted by a pub-style wet bar area, fireplace, and another full bathroom with jacuzzi tub, large walk in shower, and dual sinks. Plenty of storage space also available. Additional room for expansion over the garage--options are endless! The exterior photos speak for themselves with multiple terraces and entertaining spaces. Watch the eagles soar over the water. Or warm up on a cool night in the heated spa located just outside of the screened in porch. Take a walk to the contemplation garden. Throw a line in or take your kayak or canoe and go for a relaxing ride. Located within minutes of shopping, restaurants, commuter routes and the VRE. A suburban retreat that offers sophistication and comfort, come home to Tree House Drive. Welcome Home!
Location
State VA
County Prince William
Zoning RPC
Rooms
Basement Full
Main Level Bedrooms 1
Interior
Hot Water Electric
Heating Heat Pump(s)
Cooling Ceiling Fan(s), Central A/C
Flooring Hardwood, Carpet
Fireplaces Number 3
Fireplace Y
Heat Source Electric
Exterior
Garage Garage Door Opener
Garage Spaces 3.0
Amenities Available Basketball Courts, Common Grounds, Community Center, Jog/Walk Path, Pool - Outdoor, Tennis Courts
Waterfront Y
Water Access Y
Water Access Desc Fishing Allowed,Canoe/Kayak,Private Access
View River
Accessibility None
Attached Garage 3
Total Parking Spaces 3
Garage Y
Building
Lot Description Backs to Trees, Landscaping, Partly Wooded, Private, Secluded
Story 3
Sewer Public Sewer
Water Public
Architectural Style Tudor
Level or Stories 3
Additional Building Above Grade, Below Grade
New Construction N
Schools
Elementary Schools Antietam
Middle Schools Lake Ridge
High Schools Woodbridge
School District Prince William County Public Schools
Others
HOA Fee Include Pool(s),Common Area Maintenance,Management,Snow Removal,Trash
Senior Community No
Tax ID 8293-98-4994
Ownership Fee Simple
SqFt Source Assessor
Acceptable Financing Cash, Conventional, FHA, VA
Listing Terms Cash, Conventional, FHA, VA
Financing Cash,Conventional,FHA,VA
Special Listing Condition Standard
Read Less

Bought with Richard J DiGiovanna • RE/MAX Allegiance
GET MORE INFORMATION



