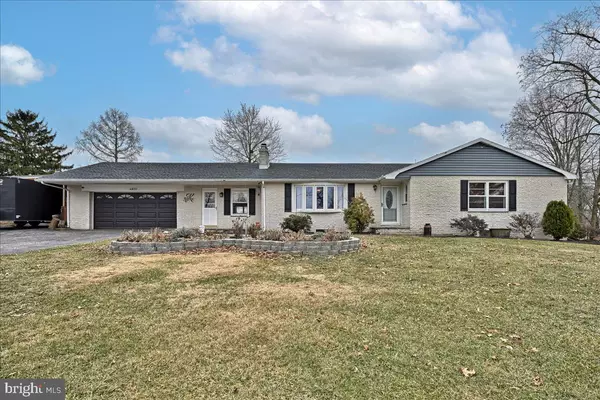For more information regarding the value of a property, please contact us for a free consultation.
4610 PARADISE RD Dover, PA 17315
Want to know what your home might be worth? Contact us for a FREE valuation!

Our team is ready to help you sell your home for the highest possible price ASAP
Key Details
Sold Price $322,000
Property Type Single Family Home
Sub Type Detached
Listing Status Sold
Purchase Type For Sale
Square Footage 2,034 sqft
Price per Sqft $158
Subdivision None Available
MLS Listing ID PAYK2015608
Sold Date 03/28/22
Style Ranch/Rambler
Bedrooms 5
Full Baths 2
HOA Y/N N
Abv Grd Liv Area 2,034
Originating Board BRIGHT
Year Built 1961
Annual Tax Amount $4,857
Tax Year 2021
Lot Size 0.440 Acres
Acres 0.44
Property Description
Where do I start? WOW! 2 parcels included in the sale on 1 deed. Fully renovated in the past few years with new beautiful open kitchen with white soft close cabinets, granite counter tops, tile back splash, recess lighting, stainless steel appliances, fireplace in living room, updated 200 amp electric service, LED lighting, new carpet, new vinyl plank floors 1st floor, brand new 2nd bathroom , bar for entertaining and lots of windows looking out to the inground pool area, hot tub, screened in gazebo, stone patio with build in fireplace and fenced in yard perfect for family, kids and pets too! Finished lower level with additional 2 bedrooms, another fireplace with shiplap paneling, storage galore, walk out access with new well pump, new water heater, brand new roof 2021, new inground pool liner 2021, also septic/ sound mount is only a few yrs old.
Location
State PA
County York
Area Dover Twp (15224)
Zoning RESIDENTIAL
Rooms
Basement Heated, Interior Access, Outside Entrance, Partially Finished, Poured Concrete, Windows
Main Level Bedrooms 3
Interior
Interior Features Bar, Carpet, Dining Area, Crown Moldings, Family Room Off Kitchen, Kitchen - Eat-In, Kitchen - Island, Recessed Lighting
Hot Water Electric
Heating Hot Water
Cooling Central A/C
Fireplaces Number 3
Equipment Built-In Microwave, Stainless Steel Appliances, Stove, Refrigerator, Dishwasher
Appliance Built-In Microwave, Stainless Steel Appliances, Stove, Refrigerator, Dishwasher
Heat Source Electric
Exterior
Garage Garage - Front Entry, Garage Door Opener, Inside Access
Garage Spaces 2.0
Utilities Available Cable TV
Water Access N
Accessibility None
Attached Garage 2
Total Parking Spaces 2
Garage Y
Building
Story 1
Foundation Block
Sewer On Site Septic
Water Well
Architectural Style Ranch/Rambler
Level or Stories 1
Additional Building Above Grade, Below Grade
New Construction N
Schools
School District Dover Area
Others
Senior Community No
Tax ID 24-000-JE-0058-C0-00000
Ownership Fee Simple
SqFt Source Assessor
Acceptable Financing Cash, Conventional, VA
Listing Terms Cash, Conventional, VA
Financing Cash,Conventional,VA
Special Listing Condition Standard
Read Less

Bought with LISA GERLACH • Weichert, REALTORS-First Choice
GET MORE INFORMATION



