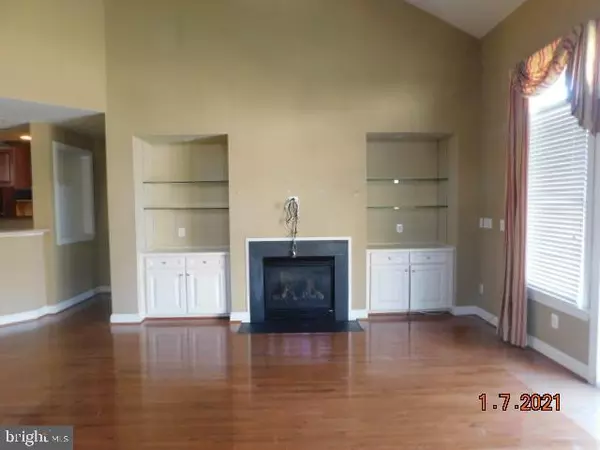For more information regarding the value of a property, please contact us for a free consultation.
5420 JACKS COURT Catonsville, MD 21228
Want to know what your home might be worth? Contact us for a FREE valuation!

Our team is ready to help you sell your home for the highest possible price ASAP
Key Details
Sold Price $536,000
Property Type Townhouse
Sub Type End of Row/Townhouse
Listing Status Sold
Purchase Type For Sale
Square Footage 2,800 sqft
Price per Sqft $191
Subdivision Hidden Bluff
MLS Listing ID MDBC523302
Sold Date 05/18/21
Style Contemporary
Bedrooms 4
Full Baths 3
Half Baths 1
HOA Fees $315/mo
HOA Y/N Y
Abv Grd Liv Area 2,800
Originating Board BRIGHT
Year Built 2005
Annual Tax Amount $6,710
Tax Year 2020
Property Description
SOLD AS IS!! LARGE END OF GROUP TOWNHOUSE WITH HARDWOOD FLOORS IN THE HALLWAY, LIVING ROOM AND DINING ROOM (GREAT ROOM) EAT- IN KITCHEN AND MUD ROOM THAT LEADS TO YOUR 2 CAR GARAGE. RECESS LIGHTING IN YOUR GREAT ROOM WITH BUILT-INS THAT LEADS TO YOUR DECK. SPACIOUS MASTER BEDROOM WITH 2 WALK IN CLOSETS AND SEPARATE JETTED TUB AND SHOWER. 1ST FLOOR DEN OR OFFICE. YOUR UPPER LEVEL HAS 2 BEDROOMS A FULL BATH AND LOFT AREA. YOUR CLUBROOM IS FINISHED WITH A 4TH BEDROOM AND FULL BATH. LOTS OF CLOSETS THRU OUT THE HOUSE. See the attachment for PAS requirements and WFHM offer submittal information in the MLS document section.
Location
State MD
County Baltimore
Zoning DR 3.5
Rooms
Other Rooms Living Room, Dining Room, Bedroom 4, Kitchen, Family Room, Den, Foyer, Bedroom 1, Loft, Bathroom 2, Bathroom 3, Full Bath, Half Bath
Basement Fully Finished
Main Level Bedrooms 1
Interior
Interior Features Built-Ins, Carpet, Combination Dining/Living, Kitchen - Eat-In, Wood Floors
Hot Water Electric
Heating Forced Air
Cooling Central A/C
Flooring Carpet, Ceramic Tile, Hardwood, Laminated
Equipment Dishwasher, Disposal, Exhaust Fan, Microwave, Oven - Self Cleaning, Oven - Wall, Cooktop
Appliance Dishwasher, Disposal, Exhaust Fan, Microwave, Oven - Self Cleaning, Oven - Wall, Cooktop
Heat Source Electric
Exterior
Garage Other
Garage Spaces 2.0
Utilities Available Cable TV Available, Electric Available
Amenities Available Gated Community
Waterfront N
Water Access N
Roof Type Asbestos Shingle
Accessibility Level Entry - Main
Attached Garage 2
Total Parking Spaces 2
Garage Y
Building
Story 3
Sewer Public Sewer
Water Public
Architectural Style Contemporary
Level or Stories 3
Additional Building Above Grade
New Construction N
Schools
School District Baltimore County Public Schools
Others
Pets Allowed Y
HOA Fee Include Common Area Maintenance,Lawn Care Front,Lawn Care Rear,Lawn Care Side,Lawn Maintenance,Reserve Funds,Security Gate,Snow Removal
Senior Community No
Tax ID 04012400002866
Ownership Fee Simple
SqFt Source Estimated
Special Listing Condition REO (Real Estate Owned)
Pets Description No Pet Restrictions
Read Less

Bought with Thomas F Russell • Cummings & Co. Realtors
GET MORE INFORMATION



