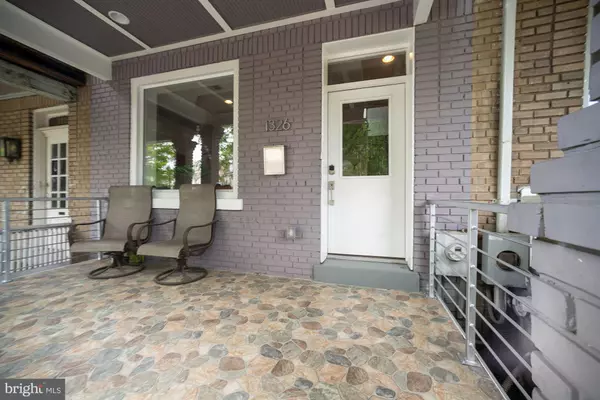For more information regarding the value of a property, please contact us for a free consultation.
1326 TRINIDAD AVE NE Washington, DC 20002
Want to know what your home might be worth? Contact us for a FREE valuation!

Our team is ready to help you sell your home for the highest possible price ASAP
Key Details
Sold Price $800,000
Property Type Townhouse
Sub Type Interior Row/Townhouse
Listing Status Sold
Purchase Type For Sale
Square Footage 1,950 sqft
Price per Sqft $410
Subdivision Trinidad
MLS Listing ID DCDC469244
Sold Date 06/19/20
Style Federal
Bedrooms 4
Full Baths 3
Half Baths 1
HOA Y/N N
Abv Grd Liv Area 1,368
Originating Board BRIGHT
Year Built 1924
Annual Tax Amount $5,786
Tax Year 2019
Lot Size 1,270 Sqft
Acres 0.03
Property Description
Stunning and spacious 4BR/3.5BA townhome fully renovated with all the bells and whistles! Amazing covered front porch greets you on the main level entry, with hardwood floors throughout the upper 2 levels, a totally open floor plan and gourmet kitchen with HUGE breakfast bar area! Lovely deck area in the rear sits above the secure driveway parking spot and outdoor storage area on lower level. Front and rear entrances to lower level, which also has a kitchenette, family room, bedroom with a REAL window, and storage...perfect as an in-law/au pair suite or as an income-generating unit. Upper level offers 3 bedrooms, including an en-suite Master BR/BA with it's own gorgeous walkout stone balcony. Nicely-sized closets in each bedroom, with option for additional W/D on upper level (or additional storage space). Tons of light with east and west exposures, on a quiet residential street just minutes from Union Market, H Street, NoMA, and much more!
Location
State DC
County Washington
Zoning R
Direction East
Rooms
Other Rooms Living Room, Primary Bedroom, Bedroom 2, Bedroom 3, Bedroom 4, Kitchen, Family Room, Bathroom 2, Bathroom 3, Primary Bathroom
Basement Connecting Stairway, Daylight, Full, Front Entrance, Fully Finished, Outside Entrance, Rear Entrance, Sump Pump, Walkout Stairs, Windows
Interior
Interior Features 2nd Kitchen, Breakfast Area, Combination Dining/Living, Combination Kitchen/Dining, Dining Area, Floor Plan - Open, Kitchen - Gourmet, Kitchenette, Primary Bath(s), Recessed Lighting, Skylight(s), Tub Shower, Window Treatments, Wine Storage, Wood Floors
Heating Central, Forced Air
Cooling Central A/C
Flooring Hardwood, Ceramic Tile
Equipment Dishwasher, Disposal, Dryer, Dual Flush Toilets, Exhaust Fan, Microwave, Oven/Range - Gas, Oven/Range - Electric, Refrigerator, Stainless Steel Appliances, Washer - Front Loading, Water Heater
Fireplace N
Appliance Dishwasher, Disposal, Dryer, Dual Flush Toilets, Exhaust Fan, Microwave, Oven/Range - Gas, Oven/Range - Electric, Refrigerator, Stainless Steel Appliances, Washer - Front Loading, Water Heater
Heat Source Electric
Laundry Has Laundry, Lower Floor
Exterior
Garage Spaces 1.0
Fence Rear
Utilities Available Cable TV, DSL Available, Fiber Optics Available, Phone Available
Water Access N
View City
Roof Type Shingle
Accessibility None
Total Parking Spaces 1
Garage N
Building
Lot Description Front Yard, Landscaping
Story 3+
Sewer Public Sewer
Water Public
Architectural Style Federal
Level or Stories 3+
Additional Building Above Grade, Below Grade
Structure Type 9'+ Ceilings,Dry Wall,Tray Ceilings,Brick
New Construction N
Schools
School District District Of Columbia Public Schools
Others
Senior Community No
Tax ID 4063//0127
Ownership Fee Simple
SqFt Source Assessor
Acceptable Financing Cash, Conventional, Exchange, FHA, VA
Listing Terms Cash, Conventional, Exchange, FHA, VA
Financing Cash,Conventional,Exchange,FHA,VA
Special Listing Condition Standard
Read Less

Bought with Alan Chargin • Keller Williams Capital Properties
GET MORE INFORMATION



