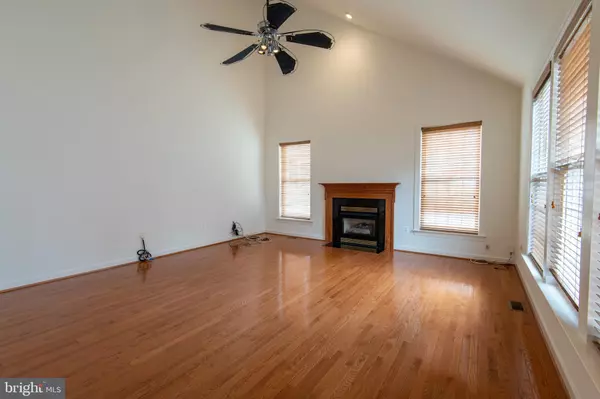For more information regarding the value of a property, please contact us for a free consultation.
12982 HIGHLAND OAKS CT Fairfax, VA 22033
Want to know what your home might be worth? Contact us for a FREE valuation!

Our team is ready to help you sell your home for the highest possible price ASAP
Key Details
Sold Price $1,100,000
Property Type Single Family Home
Sub Type Detached
Listing Status Sold
Purchase Type For Sale
Square Footage 4,996 sqft
Price per Sqft $220
Subdivision Highland Oaks
MLS Listing ID VAFX2058446
Sold Date 05/20/22
Style Colonial
Bedrooms 6
Full Baths 3
Half Baths 1
HOA Fees $105/mo
HOA Y/N Y
Abv Grd Liv Area 3,556
Originating Board BRIGHT
Year Built 2001
Annual Tax Amount $12,001
Tax Year 2021
Lot Size 0.258 Acres
Acres 0.26
Property Description
OPEN SUN 2-4 PM (04/17/2022). New price and New carpet (2nd floor)! This is the opportunity you don't want to miss! This sunny and bright single family home with 6 Bedrooms, 3.5 Bath, 2 car garage and a fully finished basement are loaded with many recently upgrades: New paint inside and outside(2022), New hardwood floor(2018), New cooktop (2018), new upgrade bathroom on the 2nd level (2022), MBR with large build in walking closet and two hot water heaters. Huge double level decks with brick patio overlook beautiful trees and garden. Fully finished basement with walk-up access including two bedrooms, one full bathroom and one large rec room and small kitchen area. Great location close to shopping center, excellent schools (Chantilly/Franklin/Navy) and golf course. Seller prefer to use Ekko Title in Centreville. Please wear mask and remove shoes or use shoe covers when showing. Thank you!
Location
State VA
County Fairfax
Zoning 303
Rooms
Basement Fully Finished, Outside Entrance, Walkout Stairs
Interior
Hot Water Natural Gas
Heating Forced Air
Cooling Central A/C
Fireplaces Number 1
Heat Source Natural Gas
Exterior
Parking Features Garage - Front Entry
Garage Spaces 2.0
Water Access N
Accessibility 2+ Access Exits
Attached Garage 2
Total Parking Spaces 2
Garage Y
Building
Story 3
Foundation Concrete Perimeter
Sewer Public Sewer
Water Public
Architectural Style Colonial
Level or Stories 3
Additional Building Above Grade, Below Grade
New Construction N
Schools
Elementary Schools Navy
Middle Schools Franklin
High Schools Chantilly
School District Fairfax County Public Schools
Others
Senior Community No
Tax ID 0452 16 0220
Ownership Fee Simple
SqFt Source Assessor
Special Listing Condition Standard
Read Less

Bought with Morteza Samadian • Heymann Realty, LLC


