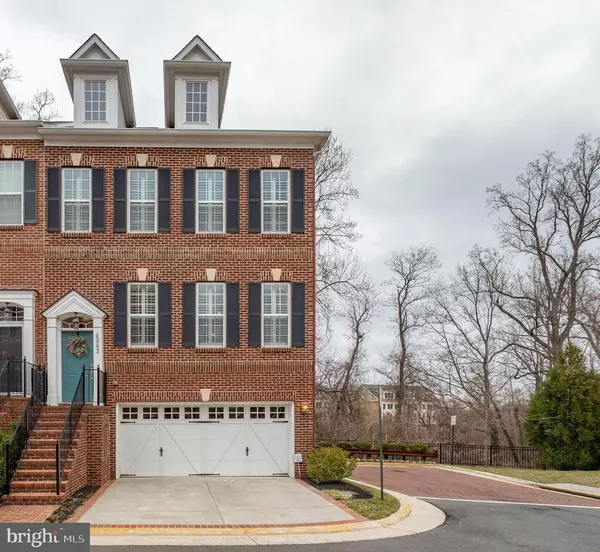For more information regarding the value of a property, please contact us for a free consultation.
4063 GLENDALE WAY Fairfax, VA 22030
Want to know what your home might be worth? Contact us for a FREE valuation!

Our team is ready to help you sell your home for the highest possible price ASAP
Key Details
Sold Price $740,000
Property Type Townhouse
Sub Type End of Row/Townhouse
Listing Status Sold
Purchase Type For Sale
Square Footage 2,390 sqft
Price per Sqft $309
Subdivision Cameron Glen
MLS Listing ID VAFC121122
Sold Date 04/02/21
Style Colonial,Traditional,Transitional
Bedrooms 3
Full Baths 2
Half Baths 2
HOA Fees $105/mo
HOA Y/N Y
Abv Grd Liv Area 2,390
Originating Board BRIGHT
Year Built 2012
Annual Tax Amount $6,880
Tax Year 2020
Lot Size 1,835 Sqft
Acres 0.04
Property Description
Prepare to be wowed by this elegant end unit luxury townhome in Cameron Glen! Starting with the traditional curb appeal as you drive up, followed by the rich hardwood floors, decorator paint colors, 10 ft. ceilings and crown molding on the main level, and open floorplan- you'll fall in love the minute you walk in the door. This three bedroom all brick Stanley Martin home backs to trees, with wooded views from the main level deck, the lower level patio, and the serene primary retreat. Perfect for entertaining - the main level features an open floorplan with kitchen, dining room and living room flowing togther seamlessly. High ceilings and lots of natural light! The kitchen has granite counters, loads of storage, pantry, custom slate and glass tile backsplash, upgraded stainless steel appliances including a 5 burner cooktop and double wall ovens. The HUGE granite-topped island is the perfect hang out spot and is truly the heart of this beautiful home. Steps away is the dining room with eyecatching iron and crystal chandelier, chair rail and wainscoting - elegant for formal entertaining but cozy for family mealtime. The adjoining living room has custom built-ins which flank the gas fireplace, and opens onto the freshly stained deck with wooded views. The main level has plantation shutters and hardwood floors throughout, and there is a half bath on this level. Upstairs, the serene primary retreat has a tray ceiling and huge walk-in closet, and the triple window looks out onto trees. The ensuite primary bath has double sinks, granite vanity top, separate water closet, and seated shower. There are two additional bedrooms with plantation shutters and good-size closets. You will love the convenience of the laundry on the bedroom level. The lower level has a spacious family room and walks out onto the brick-bordered patio. There is a half bath and the garage entry. The two-car garage has a surprising amount of storage space, including a good size storage "room" under the stairs. There is space to park two cars on the driveway. Guests will appreciate the convenience of the three visitor parking spaces located steps away from the front door. This home is super conveniently located in the city of Fairfax - close to shops/restaurants/entertainment. Also nearby is George Mason University, with all the cultural and sporting events and activities that a large university has to offer. Easy access to Rts. 66, 29, 50 and 95, or take the CUE bus to Metro. Don't wait to see this beauty - it won't last!
Location
State VA
County Fairfax City
Zoning PD-M
Rooms
Other Rooms Living Room, Dining Room, Primary Bedroom, Bedroom 2, Bedroom 3, Kitchen, Family Room, Bathroom 2, Half Bath
Interior
Hot Water Electric
Heating Forced Air
Cooling Central A/C
Fireplaces Number 1
Heat Source Natural Gas
Exterior
Exterior Feature Patio(s), Deck(s)
Parking Features Additional Storage Area, Garage - Front Entry, Garage Door Opener, Inside Access
Garage Spaces 4.0
Amenities Available Tot Lots/Playground
Water Access N
View Trees/Woods
Accessibility None
Porch Patio(s), Deck(s)
Attached Garage 2
Total Parking Spaces 4
Garage Y
Building
Story 3
Sewer Public Sewer
Water Public
Architectural Style Colonial, Traditional, Transitional
Level or Stories 3
Additional Building Above Grade, Below Grade
New Construction N
Schools
Elementary Schools Providence
Middle Schools Lanier
High Schools Fairfax
School District Fairfax County Public Schools
Others
HOA Fee Include Common Area Maintenance,Lawn Maintenance,Trash
Senior Community No
Tax ID 57 3 03 041
Ownership Fee Simple
SqFt Source Assessor
Security Features Security System,Sprinkler System - Indoor
Special Listing Condition Standard
Read Less

Bought with Nizar Baaguig • Spring Hill Real Estate, LLC.


