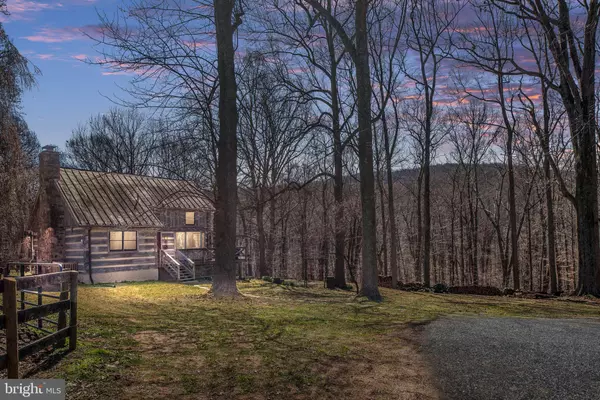For more information regarding the value of a property, please contact us for a free consultation.
1263 FROGTOWN RD Bluemont, VA 20135
Want to know what your home might be worth? Contact us for a FREE valuation!

Our team is ready to help you sell your home for the highest possible price ASAP
Key Details
Sold Price $575,000
Property Type Single Family Home
Sub Type Detached
Listing Status Sold
Purchase Type For Sale
Square Footage 1,452 sqft
Price per Sqft $396
Subdivision None Available
MLS Listing ID VACL2000828
Sold Date 05/04/22
Style Log Home
Bedrooms 3
Full Baths 2
HOA Y/N N
Abv Grd Liv Area 1,452
Originating Board BRIGHT
Year Built 1985
Annual Tax Amount $2,257
Tax Year 2021
Lot Size 11.000 Acres
Acres 11.0
Property Description
WELCOME HOME to this spectacular, one of a kind home and horse farm! The seller has done vast improvements to the land usability (listed in detail below) and the overall charm and privacy of the home/land are unmatched. This Hearthstone (Hand sewn/Cedar) Log Home with a Standing Seam Metal Roof is surrounded by mature trees and horse paddocks and stream The interior is bathed in natural light, exposed beams and showcases a Bespoke stone fireplace built with the stones from Morgan Mill Stream on the property. Other updates include White washed kitchen cabinets with new hardware, new faucets and new granite counter-tops in kitchen and downstairs bath, updated lighting and ceiling fan downstairs, Freshly painted cabinets in both baths, new toilet in downstairs bath, freshly painted claw foot tub.
Samsung washer and dryer are new.. New Water Pro water tank system and PumpTec pump installed in 2020. Also installed a safety shutoff detector so the well can never run dry. Resurfaced stone driveway and added 150 ft. loop in 2021. The fireplace fireplace is woodburning and used as wood burning AND can be hooked up for gas. New internet service hooked up to Metify Inc. (local company located on Mt. Weather)
FOR HORSE LOVERS/OWNERS THE PROPERTY BOASTS:
A 2-stall Shedrow horse barn with a 6x12 ft. feed room. Stalls are 10x12 and 12x14 with Dutch doors. (2) large 3-board fenced pastures with electric. Another 13x30 ft. barn behind the cabin currently used for tack, hay, and equipment storage. In this barn there is an additional 10x12 rubber-matted stall used as a run-in for the back pasture. Working water access for both barns. Ideal setup for 2-3 horses or other small farm animals. Completely move in ready.
Sky Meadows State Park and the State Arboretum are each 15 minutes away with miles of riding trails.
Appalachian trail hiking access less than 1-mile walk
Also a 30x23 ft. fenced garden with three raised beds installed in 2021
Location
State VA
County Clarke
Zoning FOC
Direction West
Rooms
Other Rooms Living Room, Dining Room, Bedroom 2, Bedroom 3, Kitchen, Basement, Bedroom 1, Bathroom 1
Basement Full
Main Level Bedrooms 1
Interior
Interior Features Exposed Beams, Floor Plan - Traditional, Wood Floors
Hot Water Electric
Heating Baseboard - Electric
Cooling Window Unit(s)
Flooring Hardwood
Fireplaces Number 1
Fireplaces Type Gas/Propane
Equipment Oven/Range - Electric, Refrigerator, Washer, Dryer
Fireplace Y
Appliance Oven/Range - Electric, Refrigerator, Washer, Dryer
Heat Source Electric
Laundry Lower Floor
Exterior
Exterior Feature Deck(s), Wrap Around
Fence Board
Utilities Available Electric Available, Natural Gas Available, Phone Available, Propane, Water Available
Water Access N
View Trees/Woods, Pasture, Mountain
Roof Type Metal
Street Surface Black Top,Gravel
Accessibility None
Porch Deck(s), Wrap Around
Road Frontage State, Private
Garage N
Building
Lot Description Backs to Trees, Secluded, Stream/Creek
Story 3
Foundation Concrete Perimeter
Sewer On Site Septic
Water Well
Architectural Style Log Home
Level or Stories 3
Additional Building Above Grade, Below Grade
Structure Type Log Walls
New Construction N
Schools
High Schools Clarke County
School District Clarke County Public Schools
Others
Pets Allowed Y
Senior Community No
Tax ID 32--A-65B
Ownership Fee Simple
SqFt Source Estimated
Horse Property Y
Horse Feature Horse Trails, Paddock, Stable(s), Horses Allowed
Special Listing Condition Standard
Pets Description No Pet Restrictions
Read Less

Bought with John Constant • Atoka Properties
GET MORE INFORMATION



