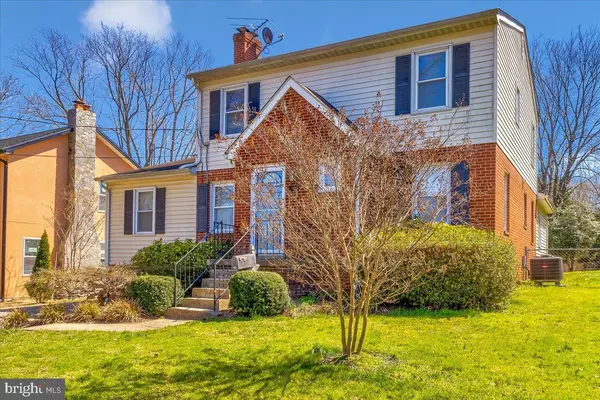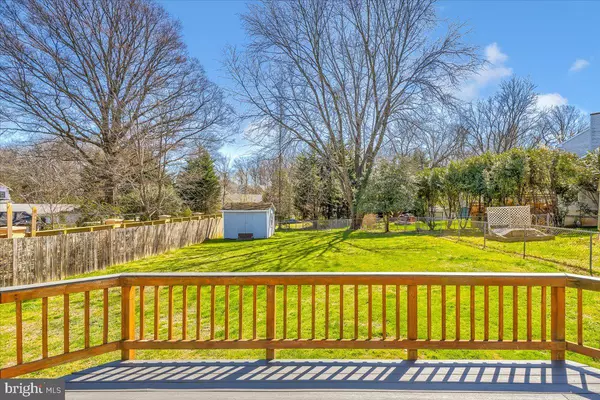For more information regarding the value of a property, please contact us for a free consultation.
10131 DWIGHT AVE Fairfax, VA 22032
Want to know what your home might be worth? Contact us for a FREE valuation!

Our team is ready to help you sell your home for the highest possible price ASAP
Key Details
Sold Price $625,000
Property Type Single Family Home
Sub Type Detached
Listing Status Sold
Purchase Type For Sale
Square Footage 2,862 sqft
Price per Sqft $218
Subdivision Halemhurst
MLS Listing ID VAFC2001426
Sold Date 06/09/22
Style Colonial
Bedrooms 4
Full Baths 3
HOA Y/N N
Abv Grd Liv Area 2,462
Originating Board BRIGHT
Year Built 1954
Annual Tax Amount $6,585
Tax Year 2021
Lot Size 10,724 Sqft
Acres 0.25
Property Description
Great opportunity to own a detached home in Fairfax City on 1/4 acre flat lot. Solid built brick 3-level colonial surprising larger than appears from outside with two large additions off the back and side. 4BR/3BA. Wood burning masonry fireplace in living room and wood stove in great room. Original hardwood floors in foyer/living room and under carpet in dining room, hall and main level bedroom. Fenced rear yard with shed and 12 x 24 deck. Lower level has rec room space, large laundry area, ample storage room and workshop off back. HVAC 2017, Boiler 15 years old (Oil heat is secondary system), Hot Water Heater 2020. A well maintained home ready for your cosmetic updates. Immediate area features a mix of updated original homes (MOSTLY SMALLER THAN THIS ONE) and teardown/new builds (SELLING OVER $1M+). Old Town Fairfax is walking distance - enjoy shopping, restaurants, outdoor concerts, street festivals, farmer's markets, CUE Bus to Metro. GMU is nearby. NO HOA and Fairfax City provides trash/recycling pickup.
Location
State VA
County Fairfax City
Zoning RM
Rooms
Other Rooms Living Room, Dining Room, Primary Bedroom, Bedroom 2, Bedroom 3, Kitchen, Family Room, Bedroom 1, Great Room, Laundry, Recreation Room, Storage Room, Workshop, Bathroom 1, Primary Bathroom, Full Bath
Basement Walkout Stairs, Partially Finished
Main Level Bedrooms 1
Interior
Interior Features Attic, Built-Ins, Carpet, Ceiling Fan(s), Dining Area, Entry Level Bedroom, Family Room Off Kitchen, Floor Plan - Traditional, Formal/Separate Dining Room, Primary Bath(s), Skylight(s), Window Treatments, Wood Floors, Wood Stove
Hot Water Electric
Heating Heat Pump(s)
Cooling Central A/C
Flooring Solid Hardwood, Engineered Wood, Partially Carpeted
Fireplaces Number 2
Fireplaces Type Fireplace - Glass Doors, Mantel(s), Wood
Equipment Built-In Microwave, Dishwasher, Disposal, Exhaust Fan, Oven/Range - Electric, Range Hood, Refrigerator, Water Heater
Fireplace Y
Appliance Built-In Microwave, Dishwasher, Disposal, Exhaust Fan, Oven/Range - Electric, Range Hood, Refrigerator, Water Heater
Heat Source Electric, Oil
Laundry Hookup, Basement
Exterior
Exterior Feature Deck(s)
Garage Spaces 6.0
Fence Rear
Water Access N
Accessibility None
Porch Deck(s)
Total Parking Spaces 6
Garage N
Building
Lot Description Front Yard, Level, Rear Yard
Story 3
Foundation Slab
Sewer Public Sewer
Water Public
Architectural Style Colonial
Level or Stories 3
Additional Building Above Grade, Below Grade
Structure Type Plaster Walls,Dry Wall,Vaulted Ceilings
New Construction N
Schools
Elementary Schools Daniels Run
Middle Schools Lanier
High Schools Fairfax
School District Fairfax County Public Schools
Others
Senior Community No
Tax ID 57 4 05 05 002
Ownership Fee Simple
SqFt Source Assessor
Special Listing Condition Standard
Read Less

Bought with Abdu Mustofa Tuku • Samson Properties


