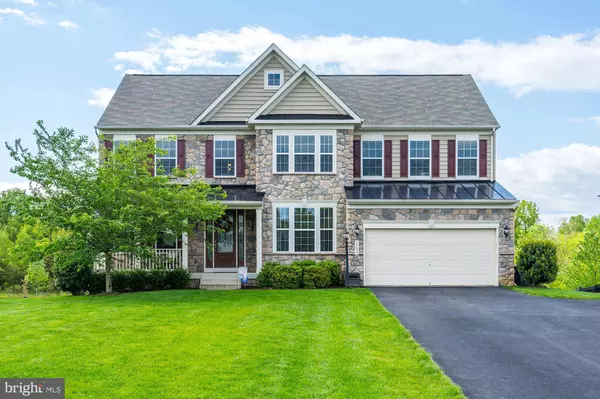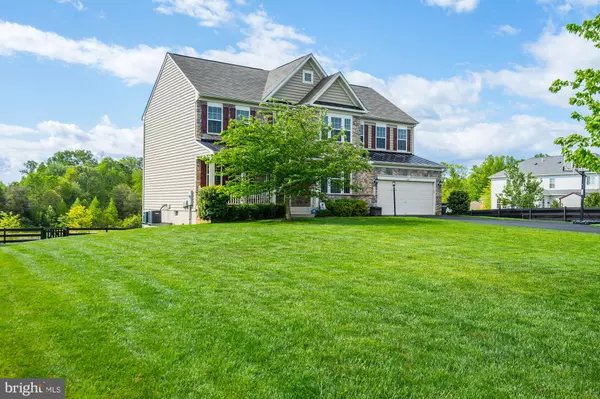For more information regarding the value of a property, please contact us for a free consultation.
14633 BRIDLE CREEK RD Woodbridge, VA 22193
Want to know what your home might be worth? Contact us for a FREE valuation!

Our team is ready to help you sell your home for the highest possible price ASAP
Key Details
Sold Price $690,000
Property Type Single Family Home
Sub Type Detached
Listing Status Sold
Purchase Type For Sale
Square Footage 5,032 sqft
Price per Sqft $137
Subdivision Hunter Ridge Estates
MLS Listing ID VAPW494540
Sold Date 06/29/20
Style Colonial
Bedrooms 5
Full Baths 3
Half Baths 1
HOA Fees $55/qua
HOA Y/N Y
Abv Grd Liv Area 3,378
Originating Board BRIGHT
Year Built 2012
Annual Tax Amount $7,603
Tax Year 2020
Lot Size 0.497 Acres
Acres 0.5
Property Description
This elegant 5 bedroom 3.5 bathrooms 3 levels Amherst model welcomes you with an impressive 2-story foyer flanked by formal living, dining room and stunning library with wood built ins. As you come in you will notice the smart open floor plan with gorgeous Bruce engineered hickory wood floors in Bison color on main level featuring a well appointed kitchen with a center island, beautiful pendant lights and a sun filled morning room with large windows providing plenty of natural light for maximum enjoyment. At the heart of this home is the gourmet kitchen boosting GE profile Stainless Steele appliances to include dual wall ovens and a 5 burner gas cook-top perfect for cooking and baking. Also, upgraded cabinetry, granite counter tops and elegant back splash. Next to the kitchen the great family room with a gas fireplace for added style and coziness. Access the second floor via a dual staircase and find yourself in the master bedroom suite equipped with a three-sided gas fireplace, recessed lights, tray ceiling, large walk-in closet, and luxurious master bath with soaking tub, separate vanities and large separate shower. On this level there are 3 additional ample bedrooms and large full bathroom .The fully finished walk-out lower level is an excellent complement to this pristine home. Space for hobby area, game area, media area or all combined. With surround sound, access to stamped concrete patio and serene views for a tranquil afternoon enjoying watching the geese as they frolic each day. Furthermore, this level comes with an on-suite and a upgraded full bathroom for maximum guest enjoyment. And finally, if you want to exercise in the comfort and privacy of your own home, no worries, we got you covered!
Location
State VA
County Prince William
Zoning SR1
Rooms
Other Rooms Living Room, Dining Room, Primary Bedroom, Sitting Room, Bedroom 2, Bedroom 3, Kitchen, Game Room, Family Room, Bedroom 1, Sun/Florida Room, Exercise Room, In-Law/auPair/Suite, Recreation Room, Bathroom 2, Bathroom 3, Primary Bathroom, Half Bath
Basement Full, Daylight, Full, Connecting Stairway, Fully Finished, Improved, Interior Access, Outside Entrance, Walkout Level, Windows
Interior
Interior Features Built-Ins, Carpet, Chair Railings, Crown Moldings, Family Room Off Kitchen, Floor Plan - Open, Formal/Separate Dining Room, Kitchen - Gourmet, Kitchen - Island, Recessed Lighting, Studio, Wainscotting, Walk-in Closet(s)
Hot Water Natural Gas
Heating Forced Air, Central
Cooling Ceiling Fan(s), Central A/C
Flooring Ceramic Tile, Carpet, Wood
Fireplaces Number 2
Fireplaces Type Mantel(s), Fireplace - Glass Doors, Other
Equipment Built-In Microwave, Cooktop, Dishwasher, Disposal, Icemaker, Oven - Double, Oven - Wall, Oven/Range - Gas, Refrigerator, Stainless Steel Appliances
Fireplace Y
Window Features Double Pane,Sliding
Appliance Built-In Microwave, Cooktop, Dishwasher, Disposal, Icemaker, Oven - Double, Oven - Wall, Oven/Range - Gas, Refrigerator, Stainless Steel Appliances
Heat Source Natural Gas
Laundry Hookup, Upper Floor
Exterior
Exterior Feature Deck(s), Patio(s)
Garage Garage - Front Entry, Inside Access
Garage Spaces 6.0
Fence Rear, Wood, Fully
Waterfront N
Water Access N
Roof Type Asphalt
Accessibility Other
Porch Deck(s), Patio(s)
Attached Garage 2
Total Parking Spaces 6
Garage Y
Building
Lot Description Cleared, Front Yard, Private, Rear Yard
Story 3
Sewer Public Sewer
Water Public
Architectural Style Colonial
Level or Stories 3
Additional Building Above Grade, Below Grade
Structure Type 2 Story Ceilings,Tray Ceilings
New Construction N
Schools
Middle Schools Saunders
High Schools Hylton
School District Prince William County Public Schools
Others
HOA Fee Include Management,Reserve Funds,Road Maintenance,Snow Removal,Trash
Senior Community No
Tax ID 8091-16-4206
Ownership Fee Simple
SqFt Source Assessor
Security Features Security System
Special Listing Condition Standard
Read Less

Bought with Dilara Juliana-Daglar Wentz • KW United
GET MORE INFORMATION



