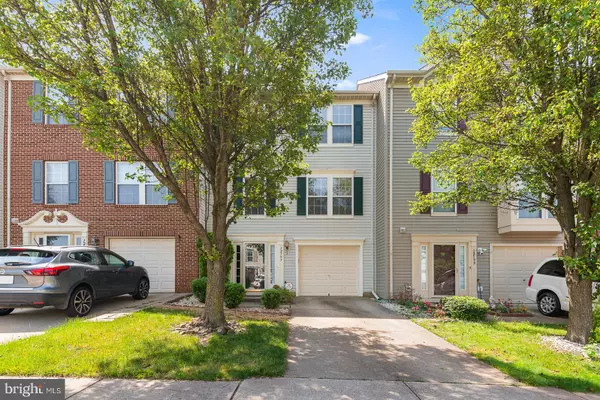For more information regarding the value of a property, please contact us for a free consultation.
12197 DRUM SALUTE PL Bristow, VA 20136
Want to know what your home might be worth? Contact us for a FREE valuation!

Our team is ready to help you sell your home for the highest possible price ASAP
Key Details
Sold Price $377,000
Property Type Townhouse
Sub Type Interior Row/Townhouse
Listing Status Sold
Purchase Type For Sale
Square Footage 2,486 sqft
Price per Sqft $151
Subdivision Villages At Saybrooke
MLS Listing ID VAPW488470
Sold Date 08/13/20
Style Transitional
Bedrooms 3
Full Baths 2
Half Baths 1
HOA Fees $116/mo
HOA Y/N Y
Abv Grd Liv Area 2,486
Originating Board BRIGHT
Year Built 1998
Annual Tax Amount $3,757
Tax Year 2020
Lot Size 1,694 Sqft
Acres 0.04
Lot Dimensions 0.0389
Property Description
Centrally located Braemar!!!! Move in Ready town house with 3 bedrooms, 2.5 baths with a one car garage! On the lower level you'll find a great entertaining space, with a gas fireplace . This could easily be a Man Cave or Media room that walks out to a fully fenced in back yard, laundry room and extra storage space under the stairs. Go up to the main level and check out this sunny kitchen with sliding doors leading out to the deck, the kitchen has a new granite Island, and all new stain steel appliances. Your guests can relax in the living room with all the windows while you prepare meals in the kitchen. This spacious bright living room over look the driveway and street. Go up another level and check out the Master's suite, with an en-suite, large walk in custom design closet, two additional bedrooms, and another full bath.
Location
State VA
County Prince William
Zoning RPC
Rooms
Other Rooms Living Room, Bedroom 3, Kitchen, Recreation Room
Basement Fully Finished
Interior
Interior Features Breakfast Area, Carpet, Dining Area, Family Room Off Kitchen, Floor Plan - Traditional, Kitchen - Eat-In, Primary Bath(s), Pantry, Walk-in Closet(s), Window Treatments
Hot Water Natural Gas
Heating Central
Cooling Central A/C
Flooring Carpet, Laminated
Fireplaces Number 1
Fireplaces Type Gas/Propane, Mantel(s), Screen
Equipment Built-In Microwave, Disposal, Refrigerator, Stainless Steel Appliances, Stove, Washer, Water Heater, Dishwasher, Dryer, Icemaker, Oven/Range - Gas
Fireplace Y
Appliance Built-In Microwave, Disposal, Refrigerator, Stainless Steel Appliances, Stove, Washer, Water Heater, Dishwasher, Dryer, Icemaker, Oven/Range - Gas
Heat Source Natural Gas
Laundry Basement
Exterior
Garage Garage - Front Entry, Garage Door Opener
Garage Spaces 1.0
Utilities Available Fiber Optics Available, Cable TV Available
Amenities Available Bike Trail, Common Grounds, Jog/Walk Path, Pool - Outdoor
Waterfront N
Water Access N
Roof Type Composite
Accessibility None
Attached Garage 1
Total Parking Spaces 1
Garage Y
Building
Story 3
Sewer Public Sewer
Water Public
Architectural Style Transitional
Level or Stories 3
Additional Building Above Grade
New Construction N
Schools
School District Prince William County Public Schools
Others
HOA Fee Include Common Area Maintenance,Reserve Funds,Snow Removal,Pool(s)
Senior Community No
Tax ID 7595-13-3946
Ownership Fee Simple
SqFt Source Estimated
Security Features Smoke Detector,Security System
Acceptable Financing Cash, Conventional, FHA, VA
Listing Terms Cash, Conventional, FHA, VA
Financing Cash,Conventional,FHA,VA
Special Listing Condition Standard
Read Less

Bought with Aylene P Mafnas • Keller Williams Fairfax Gateway
GET MORE INFORMATION



