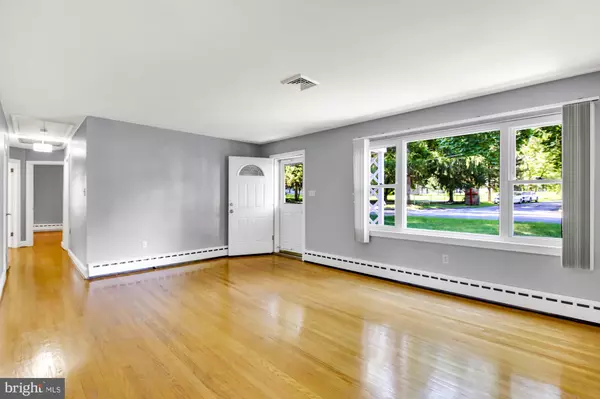For more information regarding the value of a property, please contact us for a free consultation.
2803 DUNCAN RD Wilmington, DE 19808
Want to know what your home might be worth? Contact us for a FREE valuation!

Our team is ready to help you sell your home for the highest possible price ASAP
Key Details
Sold Price $305,000
Property Type Single Family Home
Sub Type Detached
Listing Status Sold
Purchase Type For Sale
Square Footage 2,256 sqft
Price per Sqft $135
Subdivision Hyde Park
MLS Listing ID DENC507304
Sold Date 10/02/20
Style Ranch/Rambler
Bedrooms 3
Full Baths 2
Half Baths 1
HOA Y/N N
Abv Grd Liv Area 1,522
Originating Board BRIGHT
Year Built 1955
Annual Tax Amount $2,151
Tax Year 2020
Lot Size 0.340 Acres
Acres 0.34
Lot Dimensions 120.00 x 125.00
Property Description
Renovated Ranch on fabulous 1/3acre lot backing to parkland and stream! Enjoy the view from your rear enclosed porch and custom deck with bench seating! Hyde Park in your rear yard and minutes from Del Castle Recreational Park. Plenty of shopping and major roads access makes this an outstanding location for any Buyer! The large driveway can fit up to 4 cars and the oversized one car garage has inside access. The entire home has had a modern style makeover with some excellent system improvements too. Family Room w/fireplace, Dining Room, Master Bedroom w/Private Bathroom, 2nd Hallway Bathroom and a Large Den with exposed brick wall will provide plenty of single story living space! There is an updated Roof (2017) a brand new Central Air system, recent basement drainage system, replacement windows, fresh paint throughout & refreshed kitchen, bathrooms and hardwood floors. The property line extends beyond the fencing in the rear and side yards and you have your very own grape vine! The Finished Basement has a powder room and is ideal for a recreation/gaming, workout or media room! There is also a large unfinished area with workbenches and shelving. Bonus feature is the whole house fan! The low maintenance brick exterior and great condition of the interior make this home a Winner!
Location
State DE
County New Castle
Area Elsmere/Newport/Pike Creek (30903)
Zoning NC6.5
Rooms
Other Rooms Living Room, Dining Room, Primary Bedroom, Bedroom 2, Bedroom 3, Kitchen, Den, Sun/Florida Room, Recreation Room
Basement Full, Partially Finished, Shelving, Sump Pump, Workshop, Drainage System
Main Level Bedrooms 3
Interior
Interior Features Attic/House Fan, Built-Ins, Ceiling Fan(s), Entry Level Bedroom, Primary Bath(s)
Hot Water Electric
Heating Baseboard - Hot Water
Cooling Central A/C
Flooring Hardwood
Fireplaces Number 1
Fireplaces Type Fireplace - Glass Doors, Mantel(s)
Equipment Built-In Range, Dishwasher, Dryer, Oven/Range - Electric, Range Hood, Refrigerator, Stainless Steel Appliances, Washer, Water Heater
Fireplace Y
Window Features Replacement
Appliance Built-In Range, Dishwasher, Dryer, Oven/Range - Electric, Range Hood, Refrigerator, Stainless Steel Appliances, Washer, Water Heater
Heat Source Oil
Laundry Basement
Exterior
Exterior Feature Deck(s), Enclosed, Porch(es)
Parking Features Garage - Front Entry, Garage Door Opener, Inside Access
Garage Spaces 5.0
Fence Fully
Water Access N
View Park/Greenbelt, Trees/Woods, Creek/Stream
Accessibility Level Entry - Main
Porch Deck(s), Enclosed, Porch(es)
Attached Garage 1
Total Parking Spaces 5
Garage Y
Building
Lot Description Backs - Parkland, Backs to Trees
Story 1
Sewer Public Sewer
Water Public
Architectural Style Ranch/Rambler
Level or Stories 1
Additional Building Above Grade, Below Grade
New Construction N
Schools
School District Red Clay Consolidated
Others
Senior Community No
Tax ID 08-032.40-008
Ownership Fee Simple
SqFt Source Assessor
Acceptable Financing Cash, Conventional, FHA, VA
Listing Terms Cash, Conventional, FHA, VA
Financing Cash,Conventional,FHA,VA
Special Listing Condition Standard
Read Less

Bought with Shane M Pezick • RE/MAX Associates-Wilmington
GET MORE INFORMATION



