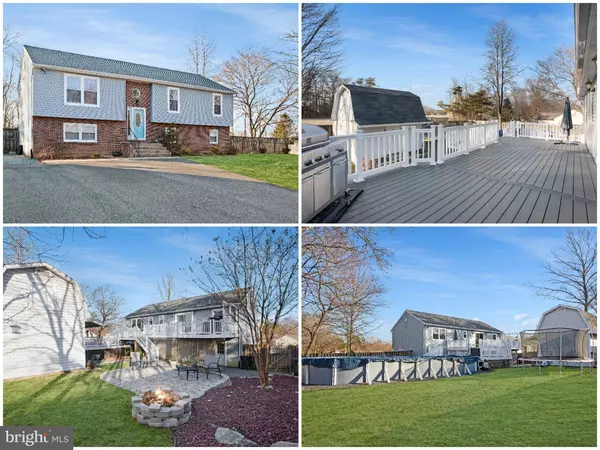For more information regarding the value of a property, please contact us for a free consultation.
179 CHOPTANK RD Stafford, VA 22556
Want to know what your home might be worth? Contact us for a FREE valuation!

Our team is ready to help you sell your home for the highest possible price ASAP
Key Details
Sold Price $407,000
Property Type Single Family Home
Sub Type Detached
Listing Status Sold
Purchase Type For Sale
Square Footage 2,332 sqft
Price per Sqft $174
Subdivision Vista Woods
MLS Listing ID VAST229838
Sold Date 04/26/21
Style Split Foyer
Bedrooms 5
Full Baths 3
HOA Y/N N
Abv Grd Liv Area 1,190
Originating Board BRIGHT
Year Built 1987
Annual Tax Amount $2,619
Tax Year 2020
Lot Size 0.330 Acres
Acres 0.33
Property Description
Just Listed! Top-quality upgrades & updates inside & out! New roof (2015), New Vinyl Siding (2018), Fully Fenced Rear Yard with Oversized-Above Ground Pool, Impressive - Custom 3 Tier Composite Deck (expands the length of the house) with Vinyl Railing, Plus Paver Stone Patio, Meandering stone walkway, Barn-Style Shed (Heat Pump - As-Is). Stepping inside you'll realize this Split Level is more spacious and has an "Open Concept" floor plan Between the Front Living room & Spacious Eat-In Kitchen featuring: Oak Hardwood Floors, Shaker Style White Cabinetry with Large Pull-out, Full Pantry Cabinet Butcher Block Counters, Stainless Steel Appliances & Ceramic tile backsplash. The adjacent Sliding Glass Door from the Dining Area opens to the Custom Deck. A carpeted Hallway with Coat & Linen Closets leads you to 3 Main level Bedrooms Including the Master Suite featuring: Carpeting, Ceiling Fan, Full Wardrobe Closet, Crown Molding, En Suite: Shower/Tub with Tile Surround, Cultured Marble Counter Vanity & Vinyl Flooring. Just a few steps down to the Fully Finished lower level you are welcomed by Sliding Barn Doors with Privacy Glass inset. Amazing finished living space, like an apartment or In-Law Suite Features An extensive Wet-bar & cabinetry, 2 Guest Bedrooms, and an Excercise room which with egress door to the rear yard. Laundry/System Room: LG Washer & Dryer, Trane HVAC. Great curb appeal and plenty of parking (7 space Asphalt Drive + Gravel parking space). Walking distance to the nearest school (A.G. Wright). If you have been searching for a beautifully updated & well-cared for home with all the important systems & upgrades Look No Further Welcome Home! Please note: This property is in excellent condition but being sold As-Is.
Location
State VA
County Stafford
Zoning R1
Rooms
Basement Walkout Level, Fully Finished
Main Level Bedrooms 5
Interior
Interior Features Carpet, Ceiling Fan(s), Chair Railings, Crown Moldings, Kitchen - Eat-In, Kitchenette, Wainscotting, Window Treatments, Wood Floors
Hot Water Electric
Heating Heat Pump(s)
Cooling Ceiling Fan(s), Central A/C
Flooring Carpet, Ceramic Tile, Vinyl
Equipment Dishwasher, Dryer - Front Loading, Exhaust Fan, Icemaker, Microwave, Oven/Range - Electric, Refrigerator, Stainless Steel Appliances, Washer
Appliance Dishwasher, Dryer - Front Loading, Exhaust Fan, Icemaker, Microwave, Oven/Range - Electric, Refrigerator, Stainless Steel Appliances, Washer
Heat Source Electric
Laundry Lower Floor
Exterior
Garage Spaces 8.0
Fence Fully, Rear, Wood
Pool Above Ground
Utilities Available Electric Available
Waterfront N
Water Access N
Roof Type Architectural Shingle
Accessibility None
Total Parking Spaces 8
Garage N
Building
Lot Description Front Yard, Rear Yard
Story 2
Sewer Public Sewer
Water Public
Architectural Style Split Foyer
Level or Stories 2
Additional Building Above Grade, Below Grade
New Construction N
Schools
Middle Schools A. G. Wright
High Schools Call School Board
School District Stafford County Public Schools
Others
Senior Community No
Tax ID 19-D2-4- -294
Ownership Fee Simple
SqFt Source Assessor
Special Listing Condition Standard
Read Less

Bought with Luz Maria Reyes Lasso • Samson Properties
GET MORE INFORMATION



