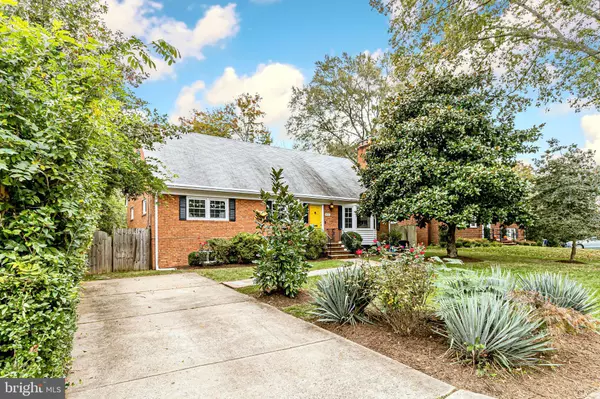For more information regarding the value of a property, please contact us for a free consultation.
6503 CYGNET DR Alexandria, VA 22307
Want to know what your home might be worth? Contact us for a FREE valuation!

Our team is ready to help you sell your home for the highest possible price ASAP
Key Details
Sold Price $841,610
Property Type Single Family Home
Sub Type Detached
Listing Status Sold
Purchase Type For Sale
Square Footage 3,250 sqft
Price per Sqft $258
Subdivision Belle Haven Terrace
MLS Listing ID VAFX1164254
Sold Date 11/20/20
Style Split Level
Bedrooms 4
Full Baths 5
HOA Y/N N
Abv Grd Liv Area 2,150
Originating Board BRIGHT
Year Built 1959
Annual Tax Amount $9,261
Tax Year 2020
Lot Size 9,072 Sqft
Acres 0.21
Property Description
Be the first to visit this Absolutely Delightful Home! This beautifully remodeled home features approximately 3200+ sq ft of living space with an open and light filled floor plan, gleaming hardwood flooring, 2 wood burning fireplaces, sunroom/all season room, 4/5 bedrooms, 5 Full Baths, home office, stunning chef kitchen. The fully finished lower level features a lovely rec room with wet bar, bonus room, and large laundry room. Further the home is located on a quiet street with a good size lot providing plenty of family and entertaining options. All this in a very convenient to everything close in location just outside of Old Town Alexandria! Open houses on Saturday 10/31 from 1-3 and Sun 11/1 from 2-4. Masks will be required on entering the property. Thank you
Location
State VA
County Fairfax
Zoning 140
Rooms
Other Rooms Family Room
Basement Full
Main Level Bedrooms 2
Interior
Interior Features Attic, Carpet, Combination Kitchen/Dining, Combination Dining/Living, Crown Moldings, Dining Area, Entry Level Bedroom, Floor Plan - Open, Kitchen - Gourmet, Wet/Dry Bar, Wood Floors, Recessed Lighting, Ceiling Fan(s), Walk-in Closet(s)
Hot Water Natural Gas
Heating Forced Air
Cooling Central A/C
Flooring Carpet, Hardwood
Fireplaces Number 2
Fireplaces Type Mantel(s), Wood
Equipment Built-In Microwave, Disposal, Dishwasher, Dryer, Icemaker, Oven/Range - Gas, Refrigerator, Stainless Steel Appliances, Washer, Water Heater
Fireplace Y
Appliance Built-In Microwave, Disposal, Dishwasher, Dryer, Icemaker, Oven/Range - Gas, Refrigerator, Stainless Steel Appliances, Washer, Water Heater
Heat Source Natural Gas
Laundry Lower Floor
Exterior
Exterior Feature Deck(s)
Water Access N
Accessibility None
Porch Deck(s)
Garage N
Building
Lot Description Backs to Trees
Story 3
Sewer Public Sewer
Water Public
Architectural Style Split Level
Level or Stories 3
Additional Building Above Grade, Below Grade
New Construction N
Schools
Elementary Schools Belle View
Middle Schools Sandburg
High Schools West Potomac
School District Fairfax County Public Schools
Others
Senior Community No
Tax ID 0931 28050015
Ownership Fee Simple
SqFt Source Assessor
Special Listing Condition Standard
Read Less

Bought with Phyllis G Patterson • TTR Sotheby's International Realty


