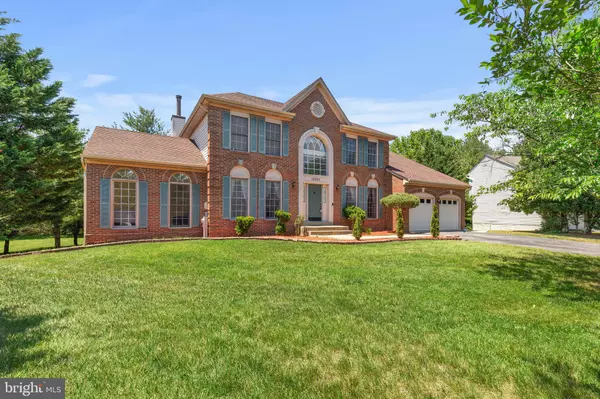For more information regarding the value of a property, please contact us for a free consultation.
15001 JERIMIAH LN Bowie, MD 20721
Want to know what your home might be worth? Contact us for a FREE valuation!

Our team is ready to help you sell your home for the highest possible price ASAP
Key Details
Sold Price $520,000
Property Type Single Family Home
Sub Type Detached
Listing Status Sold
Purchase Type For Sale
Square Footage 4,744 sqft
Price per Sqft $109
Subdivision Collington Station
MLS Listing ID MDPG569638
Sold Date 08/27/20
Style Colonial
Bedrooms 5
Full Baths 3
Half Baths 1
HOA Fees $70/mo
HOA Y/N Y
Abv Grd Liv Area 3,082
Originating Board BRIGHT
Year Built 1992
Annual Tax Amount $5,943
Tax Year 2019
Lot Size 0.336 Acres
Acres 0.34
Property Description
Taking grand and elegant living to a whole new level, this stately Colonial is nestled along a quiet cul-de-sac within the sought-after Collington Station community. This is truly a home you will be proud to call your own, whether you're looking for space to gather with loved ones and create everlasting memories or entertain guests in comfort and style. The layout is expansive with and offers a range of living spaces to suit any occasion. Set in the heart of the home is the beautifully appointed and light-filled kitchen with gorgeous bay windows and sweeping granite countertops. There s a large island and a new stainless steel refrigerator while wood floors underfoot draw you through to the family room, with a fireplace, and the light-filled sunroom. The formal dining room is set off the entry and boasts a feature chandelier while brand new carpet throughout all three levels adds a contemporary feel. Five good-size bedrooms, three full baths and one half bath ensure there s room for everyone to spread out and relax plus there s a fully finished basement. This lower level houses a recreation room that leads to the covered rear patio and backyard plus there s a separate kitchenette and bonus room which could be adapted to suit your needs. Any avid entertainer will be drawn to the expansive sun-soaked rear deck that runs the full width of the home and overlooks the huge backyard. This will be a favorite space whether you re sipping your morning coffee, cooking on the grill or relaxing at the end of the day. Enjoy peace of mind with an HVAC that is only 2 years old. Tall ceilings, skylights, ceiling fans, a laundry room off the kitchen and a two-car garage are just some of the extra features on offer in this remarkable, move-in ready residence. You will love living on this large wooded lot within close proximity to the library, shopping and schools. Convenient and quick access to major highways makes commuting easy to Washington DC, Annapolis and BWI Airport. Virtual tour available here: https://fyi.fwd.fyi/GneWX5er
Location
State MD
County Prince Georges
Zoning RR
Rooms
Basement Daylight, Partial, Connecting Stairway, Fully Finished, Heated, Improved, Outside Entrance, Walkout Level, Windows
Interior
Hot Water Electric
Heating Forced Air, Heat Pump(s), Humidifier
Cooling Central A/C, Ceiling Fan(s)
Fireplaces Number 1
Heat Source Natural Gas, Electric
Exterior
Garage Garage - Front Entry, Inside Access
Garage Spaces 2.0
Water Access N
Accessibility None
Total Parking Spaces 2
Garage Y
Building
Story 3
Sewer Public Sewer
Water Public
Architectural Style Colonial
Level or Stories 3
Additional Building Above Grade, Below Grade
New Construction N
Schools
Elementary Schools Pointer Ridge
Middle Schools Benjamin Tasker
High Schools Bowie
School District Prince George'S County Public Schools
Others
Senior Community No
Tax ID 17070672675
Ownership Fee Simple
SqFt Source Assessor
Special Listing Condition Standard
Read Less

Bought with Joseph Allo • Weichert Realtors - Blue Ribbon
GET MORE INFORMATION



