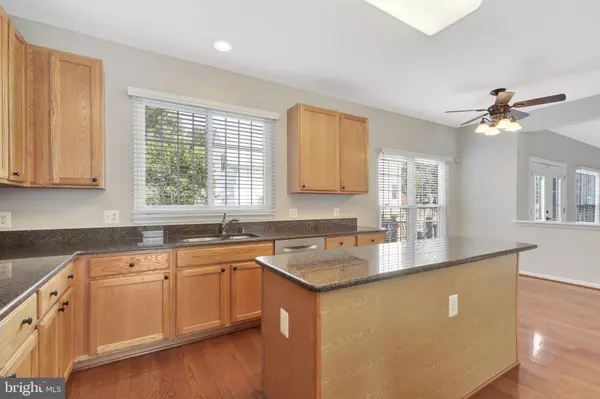For more information regarding the value of a property, please contact us for a free consultation.
10013 CAIRN MOUNTAIN WAY Bristow, VA 20136
Want to know what your home might be worth? Contact us for a FREE valuation!

Our team is ready to help you sell your home for the highest possible price ASAP
Key Details
Sold Price $515,000
Property Type Single Family Home
Sub Type Detached
Listing Status Sold
Purchase Type For Sale
Square Footage 2,743 sqft
Price per Sqft $187
Subdivision Villages At Saybrooke
MLS Listing ID VAPW499196
Sold Date 08/20/20
Style Colonial
Bedrooms 3
Full Baths 3
Half Baths 1
HOA Fees $85/mo
HOA Y/N Y
Abv Grd Liv Area 1,980
Originating Board BRIGHT
Year Built 1999
Annual Tax Amount $5,221
Tax Year 2020
Lot Size 6,747 Sqft
Acres 0.15
Property Description
Beautiful Bristow single-family home, shows pride of ownership in every corner. Fresh paint, new carpet! Gleaming wood floors and granite counters in the kitchen combined with stainless steel appliances and gas cooking will delight even the pickiest chef! Abundant natural light pours into this home making a bright and refreshing living space! Gas fireplace in family room for cozy winter nights. Finished basement with stairs up access to the backyard. Fenced back yard with deck for plenty of outdoor enjoyment! Roof was replaced in 2019, and the windows and HVAC are less than 6 years old.
Location
State VA
County Prince William
Zoning RPC
Rooms
Other Rooms Living Room, Dining Room, Primary Bedroom, Bedroom 2, Bedroom 3, Kitchen, Family Room, Breakfast Room, Utility Room, Bathroom 2, Bathroom 3, Bonus Room, Primary Bathroom
Basement Full, Fully Finished, Walkout Stairs
Interior
Interior Features Ceiling Fan(s), Window Treatments
Hot Water Natural Gas
Heating Forced Air
Cooling Central A/C
Fireplaces Number 1
Equipment Built-In Microwave, Dryer, Washer, Dishwasher, Disposal, Refrigerator, Icemaker, Stove
Appliance Built-In Microwave, Dryer, Washer, Dishwasher, Disposal, Refrigerator, Icemaker, Stove
Heat Source Natural Gas
Exterior
Exterior Feature Deck(s)
Garage Garage - Front Entry
Garage Spaces 4.0
Fence Rear
Waterfront N
Water Access N
Accessibility None
Porch Deck(s)
Attached Garage 2
Total Parking Spaces 4
Garage Y
Building
Story 3
Sewer Public Sewer
Water Public
Architectural Style Colonial
Level or Stories 3
Additional Building Above Grade, Below Grade
New Construction N
Schools
Elementary Schools Cedar Point
Middle Schools Marsteller
High Schools Patriot
School District Prince William County Public Schools
Others
Senior Community No
Tax ID 7495-93-8218
Ownership Fee Simple
SqFt Source Assessor
Special Listing Condition Standard
Read Less

Bought with Jamie L. Cook • Treck Realty LLC
GET MORE INFORMATION



