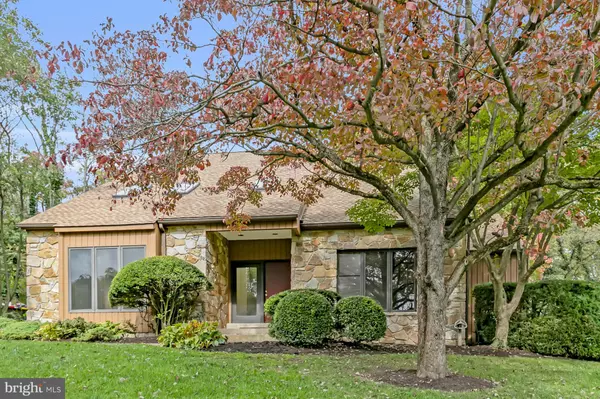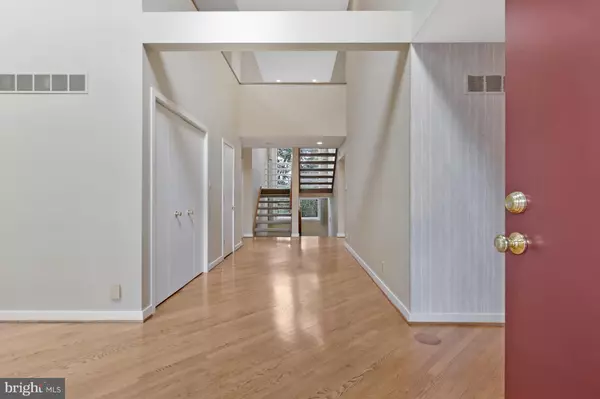For more information regarding the value of a property, please contact us for a free consultation.
110 BELLANT CIR Wilmington, DE 19807
Want to know what your home might be worth? Contact us for a FREE valuation!

Our team is ready to help you sell your home for the highest possible price ASAP
Key Details
Sold Price $529,000
Property Type Single Family Home
Sub Type Detached
Listing Status Sold
Purchase Type For Sale
Subdivision Fairthorne
MLS Listing ID DENC511946
Sold Date 11/23/20
Style Contemporary
Bedrooms 3
Full Baths 2
Half Baths 1
HOA Fees $50/ann
HOA Y/N Y
Originating Board BRIGHT
Year Built 1984
Annual Tax Amount $7,623
Tax Year 2020
Lot Size 10,890 Sqft
Acres 0.25
Property Description
Visit this home virtually: http://www.vht.com/434116120/IDXS - Lovely Single Family Contemporary home in sought after Fairthorne! This home has undergone many upgrades in 2020 - new roof, new skylights, interior and exterior painting, and Powder Room. Contemporary design allows an open airy feeling throughout. 2-story Living Room, with skylights, is open to second story Loft. Custom Kitchen includes a large island, Wolfe cooktop, sub zero refrigerator, and perfect for today's lifestyle, a versatile layout to include a designated office space or Breakfast Nook. The Kitchen opens to the Family Room with floor-to-ceiling stone fireplace. Additionally, Main floor includes an Primary Bedroom Suite, with Bath, walk-in closet and access to deck. Upstairs offers Loft, 2 spacious Bedrooms with an abundance of closets and a full Bath. A wrap around deck overlooking a private, wooded lot offers the perfect serene setting. Fairthorne is conveniently located to Greenville, Hockession, and downtown Wilmington.
Location
State DE
County New Castle
Area Hockssn/Greenvl/Centrvl (30902)
Zoning RES
Rooms
Other Rooms Living Room, Dining Room, Primary Bedroom, Bedroom 2, Bedroom 3, Kitchen, Family Room, Loft
Basement Partially Finished
Main Level Bedrooms 1
Interior
Interior Features Family Room Off Kitchen, Kitchen - Eat-In, Kitchen - Island, Skylight(s)
Hot Water Natural Gas
Cooling Central A/C
Fireplaces Number 1
Fireplaces Type Stone
Fireplace Y
Heat Source Natural Gas
Laundry Main Floor
Exterior
Parking Features Garage - Side Entry, Inside Access
Garage Spaces 7.0
Water Access N
Accessibility None
Attached Garage 2
Total Parking Spaces 7
Garage Y
Building
Lot Description Backs to Trees
Story 2
Sewer No Septic System
Water Public
Architectural Style Contemporary
Level or Stories 2
Additional Building Above Grade, Below Grade
New Construction N
Schools
Elementary Schools Brandywine Springs School
Middle Schools Dupont A
High Schools Alexis I. Dupont
School District Red Clay Consolidated
Others
Senior Community No
Tax ID 07-026.40-016
Ownership Fee Simple
SqFt Source Assessor
Security Features Security System
Special Listing Condition Standard
Read Less

Bought with Amy Lacy • Patterson-Schwartz - Greenville
GET MORE INFORMATION



