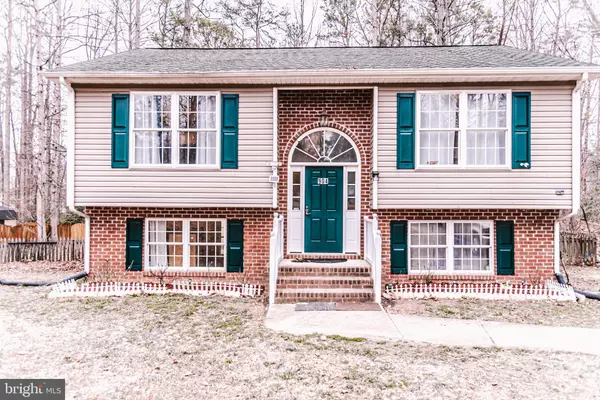For more information regarding the value of a property, please contact us for a free consultation.
904 JONES DR Ruther Glen, VA 22546
Want to know what your home might be worth? Contact us for a FREE valuation!

Our team is ready to help you sell your home for the highest possible price ASAP
Key Details
Sold Price $300,000
Property Type Single Family Home
Sub Type Detached
Listing Status Sold
Purchase Type For Sale
Square Footage 1,701 sqft
Price per Sqft $176
Subdivision Lake Land
MLS Listing ID VACV2001328
Sold Date 03/21/22
Style Split Foyer
Bedrooms 3
Full Baths 2
HOA Fees $100/ann
HOA Y/N Y
Abv Grd Liv Area 913
Originating Board BRIGHT
Year Built 2003
Annual Tax Amount $1,272
Tax Year 2021
Property Description
Lake Land’Or welcomes you to your new home! Recently updated split level boasts three bedrooms and two full bathrooms. Nice open living area connects to the well laid out kitchen. The vaulted ceiling makes this space open and inviting, but also homey for nights at home. On the back of the home, there is a large deck to entertain and relax with your family. The yard is completely fenced in. Recent updates include new flooring, tile, in the bedrooms and the lower level. On the kitchen, there is a new counter top along with stainless steel appliances. The storage shed is a 10x16 Gable shed that was purchased in December 2021; it conveys with the house! It has a 10’ work bench.
Amenities for this community include lake access to Lake Land’Or and Lake Heritage, a community pool, community club house, gym, library, and even a dog park for your pets. Don’t wait to make this your new home!
Open house to be held Saturday February 26 from 1-3. See you there!
Location
State VA
County Caroline
Zoning R1
Rooms
Basement Full
Interior
Interior Features Combination Kitchen/Dining, Primary Bath(s)
Hot Water Electric
Heating Heat Pump(s)
Cooling Central A/C
Equipment Washer/Dryer Hookups Only, Dishwasher, Disposal, Refrigerator, Stove, Microwave
Fireplace N
Appliance Washer/Dryer Hookups Only, Dishwasher, Disposal, Refrigerator, Stove, Microwave
Heat Source None
Exterior
Amenities Available Basketball Courts, Club House, Common Grounds, Gated Community, Lake, Picnic Area, Pool - Outdoor, Security, Tennis Courts, Tot Lots/Playground, Water/Lake Privileges
Waterfront N
Water Access N
Accessibility None
Garage N
Building
Story 2
Foundation Permanent
Sewer Septic = # of BR
Water Public
Architectural Style Split Foyer
Level or Stories 2
Additional Building Above Grade, Below Grade
New Construction N
Schools
School District Caroline County Public Schools
Others
Senior Community No
Tax ID 51A6-1-217
Ownership Fee Simple
SqFt Source Estimated
Special Listing Condition Standard
Read Less

Bought with Kristy rose Smith • Berkshire Hathaway HomeServices PenFed Realty
GET MORE INFORMATION



