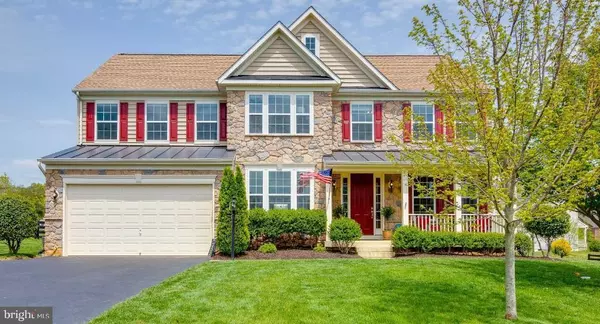For more information regarding the value of a property, please contact us for a free consultation.
6008 FOX HAVEN CT Woodbridge, VA 22193
Want to know what your home might be worth? Contact us for a FREE valuation!

Our team is ready to help you sell your home for the highest possible price ASAP
Key Details
Sold Price $690,000
Property Type Single Family Home
Sub Type Detached
Listing Status Sold
Purchase Type For Sale
Square Footage 4,376 sqft
Price per Sqft $157
Subdivision Hunter Ridge Estates
MLS Listing ID VAPW493502
Sold Date 07/01/20
Style Colonial
Bedrooms 5
Full Baths 4
Half Baths 1
HOA Fees $55/qua
HOA Y/N Y
Abv Grd Liv Area 3,144
Originating Board BRIGHT
Year Built 2013
Annual Tax Amount $7,507
Tax Year 2020
Lot Size 0.476 Acres
Acres 0.48
Property Description
Fabulous Stone Front Colonial with sweet front porch in sought after Hunter Ridge Estates! This one owner, well cared for home has 5 Bedrooms, 4 Full and one half Bath and a two car garage with tons of upgrades! New roof in 2018 rated for a Cat 4 hurricane winds. The open Foyer welcomes your guests with updated wood laminate floors and a view of the beautiful staircase. To your left is the office space with doors for privacy. To the right is your Formal Living Room with beautiful crown molding. This room is open to your spacious Formal Dining Room with a custom light fixture. The gorgeous Gourmet Kitchen has 42" cabinets, granite counter tops, island, stainless steel appliances to include: gas cook top, double ovens, new dishwasher (2018),new refrigerator (2016). The kitchen opens to the lovely Family Room with a Gas Fireplace with blower. The fireplace is stone from floor to ceiling. There is a whole house surround sound (Bose) and upgraded Verizon wifi Cat 5 Box. The TV's that are mounted to the walls and several others will remain with the home. There is a total of 5 TV's that remain with the home.The entire main level has remote control blinds that were updated in 2018. The home was painted in 2017 an updated neutral color. Upstairs there are 4 great size bedrooms all with commercial ceiling fans with remotes and custom closet organizers. New custom blinds were installed in 2019. The Master suite is beautiful, has sitting Room, trey ceiling, and custom closet organizers installed in the huge walk in closet. The Master Bath is immaculate! There is a soaking tub, walk in shower, double vanities and a private water closet. On the basement level you will find a Recreation room, a gym, Theater Room, a New kitchen with 20 amp plug (2018), full bath and all with new flooring and new paint (2018). The utility room has an Aprilaire Steam humidifier and a water softener/filtration system. The backyard is the perfect spot for your outdoor entertaining. There is a brick paver patio with a 7 foot fire pit, a pond, and a sitting wall. The backyard is fenced. There is a shed with power and a garden with its own irrigation. Herbs and veggies have been started for you. There is a 4 in 1 cherry tree and an apple tree on the property. There is an underground sprinkler system. The garage has automatic garage door openers and a screen to keep out bugs while you work in the garage. The owner even expanded the driveway to accommodate a third width for another car. Don't miss this well cared for home with tons of upgrades!
Location
State VA
County Prince William
Zoning SR1
Rooms
Other Rooms Living Room, Dining Room, Primary Bedroom, Bedroom 2, Bedroom 3, Bedroom 4, Kitchen, Family Room, Foyer, Exercise Room, Office, Recreation Room, Media Room, Bathroom 2, Bathroom 3, Primary Bathroom
Basement Fully Finished, Heated, Sump Pump, Walkout Stairs
Interior
Hot Water Electric
Heating Forced Air
Cooling Ceiling Fan(s), Central A/C
Fireplaces Number 1
Fireplaces Type Gas/Propane, Stone
Equipment Built-In Microwave, Cooktop, Dishwasher, Disposal, Exhaust Fan, Humidifier, Icemaker, Oven - Double, Refrigerator, Stainless Steel Appliances
Fireplace Y
Appliance Built-In Microwave, Cooktop, Dishwasher, Disposal, Exhaust Fan, Humidifier, Icemaker, Oven - Double, Refrigerator, Stainless Steel Appliances
Heat Source Natural Gas
Exterior
Garage Garage - Front Entry, Garage Door Opener
Garage Spaces 2.0
Waterfront N
Water Access N
Accessibility Low Pile Carpeting
Attached Garage 2
Total Parking Spaces 2
Garage Y
Building
Story 3
Sewer Public Sewer
Water Public
Architectural Style Colonial
Level or Stories 3
Additional Building Above Grade, Below Grade
New Construction N
Schools
School District Prince William County Public Schools
Others
HOA Fee Include Reserve Funds,Snow Removal
Senior Community No
Tax ID 8091-16-3855
Ownership Fee Simple
SqFt Source Assessor
Special Listing Condition Standard
Read Less

Bought with Dilara Juliana-Daglar Wentz • KW United
GET MORE INFORMATION



