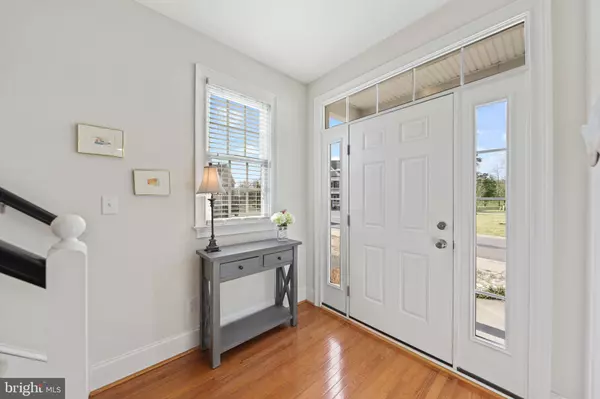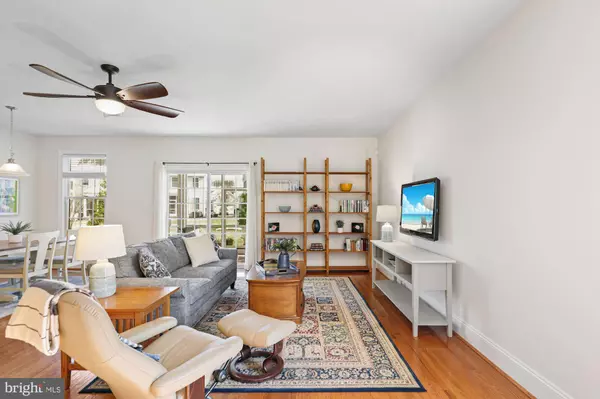For more information regarding the value of a property, please contact us for a free consultation.
36433 WARWICK DR #68B Rehoboth Beach, DE 19971
Want to know what your home might be worth? Contact us for a FREE valuation!

Our team is ready to help you sell your home for the highest possible price ASAP
Key Details
Sold Price $469,000
Property Type Condo
Sub Type Condo/Co-op
Listing Status Sold
Purchase Type For Sale
Square Footage 1,732 sqft
Price per Sqft $270
Subdivision Seasons
MLS Listing ID DESU2015200
Sold Date 03/25/22
Style Contemporary,Coastal
Bedrooms 3
Full Baths 2
Half Baths 1
Condo Fees $341/mo
HOA Fees $85/mo
HOA Y/N Y
Abv Grd Liv Area 1,732
Originating Board BRIGHT
Year Built 2013
Lot Dimensions 0.00 x 0.00
Property Description
A lovely hidden gem, 36433 Warwick Drive is nestled in the beautiful coastal community of The Seasons. Away from the hustle and bustle while being close to the Rehoboth Beach Yacht & Country Club, Kings Creek Golf Course and just three short miles to pristine Delaware beaches and all that coastal life has to offer! Come inside to explore this meticulously maintained home with a gracious foyer unfolding through a transom front door into the main living space. Enjoy an open floor plan ideal for entertaining and everyday life! A light-filled interior, neutral color palette and rich hardwood flooring carries throughout the entire main level. The well-appointed gourmet kitchen is highlighted by sleek granite countertops, 42-inch cabinetry, stainless steel appliances, under cabinet and recessed lighting, and a center-island providing additional seating for casual meals, all open to the dining and living room areas. Inside access to a garage to store your beach gear and powder room completes the lower level. Ascend upstairs to the private owners suite with a deep walk-in closet and a gracious ensuite bath offering a relaxing sanctuary. Two additional sizable bedrooms, hall bath and laundry room complete the upper-level sleeping quarters. Spend summer nights on the screened porch, hosting BBQs on the paver patio or take a stroll to the community pool. There is always something to do in this active community! This lovely home is turn-key ready. Schedule a showing today and start living your best life at the beach!!
Location
State DE
County Sussex
Area Lewes Rehoboth Hundred (31009)
Zoning RC
Rooms
Other Rooms Living Room, Dining Room, Primary Bedroom, Bedroom 2, Bedroom 3, Kitchen, Foyer, Laundry, Mud Room
Interior
Interior Features Carpet, Combination Dining/Living, Floor Plan - Open, Kitchen - Island, Upgraded Countertops, Walk-in Closet(s), Window Treatments, Wood Floors, Attic, Combination Kitchen/Dining, Combination Kitchen/Living, Dining Area, Family Room Off Kitchen, Kitchen - Gourmet, Primary Bath(s), Recessed Lighting, Stall Shower, Tub Shower
Hot Water Electric
Heating Forced Air
Cooling Central A/C
Flooring Carpet, Hardwood, Vinyl, Tile/Brick, Partially Carpeted
Equipment Built-In Microwave, Dishwasher, Dryer, Icemaker, Microwave, Oven - Self Cleaning, Oven - Single, Oven/Range - Gas, Refrigerator, Stainless Steel Appliances, Stove, Washer, Water Heater
Fireplace N
Window Features Double Pane,Insulated,Screens,Vinyl Clad
Appliance Built-In Microwave, Dishwasher, Dryer, Icemaker, Microwave, Oven - Self Cleaning, Oven - Single, Oven/Range - Gas, Refrigerator, Stainless Steel Appliances, Stove, Washer, Water Heater
Heat Source Propane - Owned
Laundry Upper Floor, Has Laundry, Washer In Unit, Dryer In Unit
Exterior
Exterior Feature Patio(s), Porch(es), Screened
Parking Features Garage - Front Entry, Garage Door Opener, Inside Access
Garage Spaces 3.0
Utilities Available Cable TV Available, Propane
Amenities Available Pool - Outdoor, Common Grounds
Water Access N
View Garden/Lawn, Other
Roof Type Architectural Shingle,Pitched
Accessibility 2+ Access Exits, Other
Porch Patio(s), Porch(es), Screened
Attached Garage 1
Total Parking Spaces 3
Garage Y
Building
Lot Description Backs - Open Common Area, Landscaping, Front Yard, Rear Yard, SideYard(s)
Story 2
Foundation Crawl Space
Sewer Public Sewer
Water Private/Community Water
Architectural Style Contemporary, Coastal
Level or Stories 2
Additional Building Above Grade, Below Grade
Structure Type Dry Wall
New Construction N
Schools
Elementary Schools Rehoboth
Middle Schools Beacon
High Schools Cape Henlopen
School District Cape Henlopen
Others
Pets Allowed Y
HOA Fee Include Common Area Maintenance,Lawn Maintenance,Pool(s),Snow Removal,Trash
Senior Community No
Tax ID 334-19.00-14.00-68B
Ownership Condominium
Security Features Main Entrance Lock,Smoke Detector,Security System,Carbon Monoxide Detector(s)
Acceptable Financing Cash, Conventional
Listing Terms Cash, Conventional
Financing Cash,Conventional
Special Listing Condition Standard
Pets Allowed Case by Case Basis
Read Less

Bought with Ron Whitesell • Keller Williams Realty


