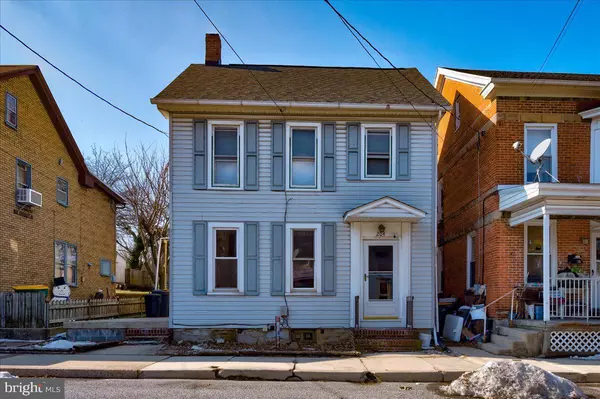For more information regarding the value of a property, please contact us for a free consultation.
204 PARK ST Waynesboro, PA 17268
Want to know what your home might be worth? Contact us for a FREE valuation!

Our team is ready to help you sell your home for the highest possible price ASAP
Key Details
Sold Price $124,000
Property Type Single Family Home
Sub Type Detached
Listing Status Sold
Purchase Type For Sale
Square Footage 1,448 sqft
Price per Sqft $85
Subdivision None Available
MLS Listing ID PAFL2005266
Sold Date 04/08/22
Style Colonial
Bedrooms 3
Full Baths 1
Half Baths 1
HOA Y/N N
Abv Grd Liv Area 1,448
Originating Board BRIGHT
Year Built 1920
Annual Tax Amount $1,745
Tax Year 2011
Lot Size 5,227 Sqft
Acres 0.12
Property Description
Detached home in a convenient location ready for a new owner's touch or potentially an investor's remodel. With 1,448 sqft, this home has a large main floor with an open living/dining space plus a large kitchen. An enclosed porch off the kitchen offers space for creating a mud room. Upstairs there are 3 good size bedrooms plus a bathroom which has recently had the shower redone due to a leak that has caused the foyer ceiling to come down. Leak is fixed, just need the ceiling repaired. Access to the attic provides great storage space. In the basement you have more storage space, laundry hookups, a toilet and lines from an shower are there also to make an easy 2nd bathroom if you wanted. Prior leaking has been solved with a new sump pump and water mitigation system installed. Home was converted to natural gas heat for lower utility bills. Roof new in the past year. Out back there's a large detached garage. Flat yard space for pets, gardening, kids, etc!
Located walking distance to Velvet Cafe for food and ice cream, Rutter's gas station, and just a short drive (or long walk) to places like WBO fitness, breweries, other restaurants, Waynesboro Theatre, Memorial Park, etc.
Location
State PA
County Franklin
Area Waynesboro Boro (14524)
Zoning R-M
Rooms
Other Rooms Living Room, Primary Bedroom, Bedroom 2, Kitchen, Bedroom 1
Basement Connecting Stairway, Full
Interior
Interior Features Attic, Combination Kitchen/Dining, Floor Plan - Traditional
Hot Water Electric
Heating Forced Air
Cooling None
Equipment Disposal, Oven/Range - Electric, Refrigerator
Fireplace N
Window Features Vinyl Clad,Double Pane
Appliance Disposal, Oven/Range - Electric, Refrigerator
Heat Source Oil
Exterior
Garage Garage - Rear Entry
Garage Spaces 1.0
Utilities Available Cable TV Available
Water Access N
Roof Type Shingle
Street Surface Paved
Accessibility None
Road Frontage City/County, Public
Total Parking Spaces 1
Garage Y
Building
Story 4
Foundation Stone
Sewer Public Sewer
Water Public
Architectural Style Colonial
Level or Stories 4
Additional Building Above Grade
New Construction N
Schools
Middle Schools Waynesboro Area
High Schools Waynesboro Area
School District Waynesboro Area
Others
Senior Community No
Tax ID 26-5C07-138
Ownership Fee Simple
SqFt Source Estimated
Special Listing Condition Standard
Read Less

Bought with Travis Buffington • RE/MAX Elite Services
GET MORE INFORMATION



