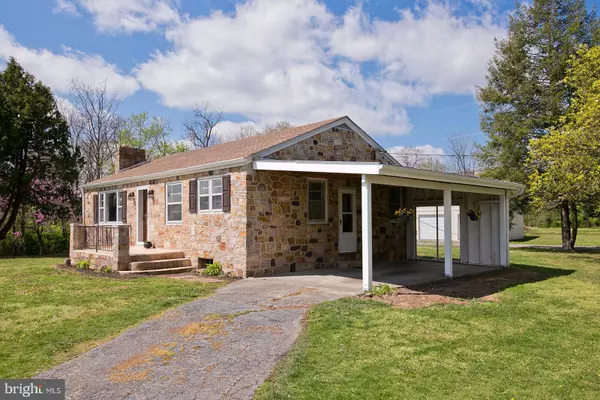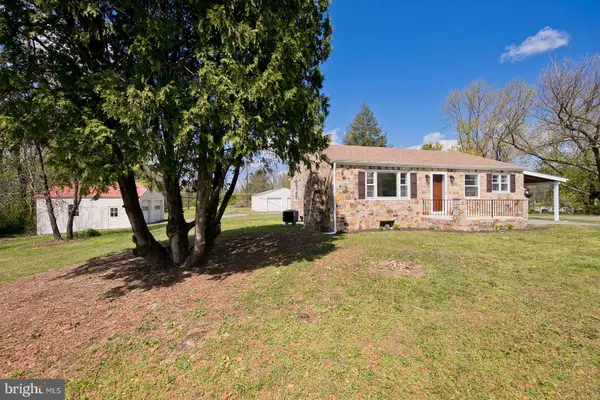For more information regarding the value of a property, please contact us for a free consultation.
124 ROCKY FORD RD Clear Brook, VA 22624
Want to know what your home might be worth? Contact us for a FREE valuation!

Our team is ready to help you sell your home for the highest possible price ASAP
Key Details
Sold Price $215,000
Property Type Single Family Home
Sub Type Detached
Listing Status Sold
Purchase Type For Sale
Square Footage 988 sqft
Price per Sqft $217
Subdivision None Available
MLS Listing ID VAFV156896
Sold Date 07/31/20
Style Ranch/Rambler
Bedrooms 2
Full Baths 1
HOA Y/N N
Abv Grd Liv Area 988
Originating Board BRIGHT
Year Built 1956
Annual Tax Amount $946
Tax Year 2019
Lot Size 1.500 Acres
Acres 1.5
Property Sub-Type Detached
Property Description
This home has been lovingly brought back to brand new! NEW HVAC, roof, Appliances, cabinets, granite counters, refinished hardwood floors, vanity, pantry with barn door, water heater. The fireplace has never been used and is clean as a whistle! Not one but TWO detached garages... Both have electric. This house has it all, peaceful one and a half acre lot with NO HOA. Plant a garden, get chickens, work in the garages... Its all here and waiting for you. Home is priced $10,000 UNDER appraisal value. The basement is unfinished with lots of possibilities as well...
Location
State VA
County Frederick
Zoning RA
Rooms
Basement Full, Unfinished
Main Level Bedrooms 2
Interior
Interior Features Combination Kitchen/Dining, Family Room Off Kitchen, Kitchen - Eat-In, Kitchen - Table Space, Pantry, Tub Shower, Upgraded Countertops, Wood Floors, Combination Kitchen/Living
Hot Water Electric
Heating Heat Pump(s), Wood Burn Stove
Cooling Heat Pump(s)
Flooring Hardwood
Fireplaces Number 1
Fireplaces Type Mantel(s), Wood, Brick
Equipment Built-In Microwave, Oven/Range - Electric, Refrigerator
Fireplace Y
Appliance Built-In Microwave, Oven/Range - Electric, Refrigerator
Heat Source Electric, Wood
Laundry Basement
Exterior
Exterior Feature Porch(es), Roof, Patio(s)
Garage Spaces 7.0
Fence Picket
Water Access N
Roof Type Shingle
Street Surface Paved
Accessibility None
Porch Porch(es), Roof, Patio(s)
Total Parking Spaces 7
Garage N
Building
Lot Description Cleared, Front Yard, Landscaping, Open, Rear Yard, Unrestricted
Story 2
Foundation Block
Sewer On Site Septic
Water Private
Architectural Style Ranch/Rambler
Level or Stories 2
Additional Building Above Grade, Below Grade
Structure Type Dry Wall,Plaster Walls
New Construction N
Schools
Elementary Schools Stonewall
Middle Schools James Wood
High Schools James Wood
School District Frederick County Public Schools
Others
Senior Community No
Tax ID 34A 2 B
Ownership Fee Simple
SqFt Source Assessor
Acceptable Financing FHA, Cash, Conventional, USDA, VA
Listing Terms FHA, Cash, Conventional, USDA, VA
Financing FHA,Cash,Conventional,USDA,VA
Special Listing Condition Standard
Read Less

Bought with Richard Butcher • Greenfield & Craun Commercial


