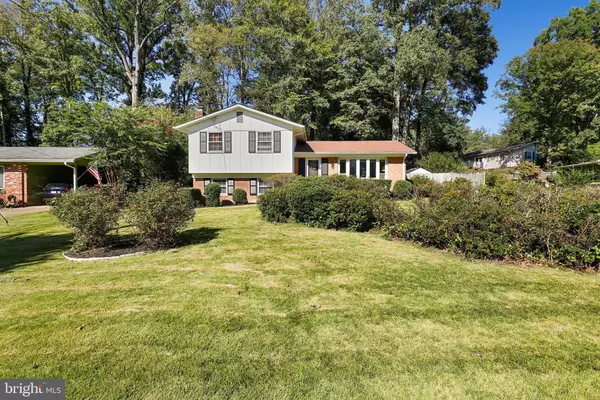For more information regarding the value of a property, please contact us for a free consultation.
10924 ROMA ST Fairfax, VA 22030
Want to know what your home might be worth? Contact us for a FREE valuation!

Our team is ready to help you sell your home for the highest possible price ASAP
Key Details
Sold Price $585,000
Property Type Single Family Home
Sub Type Detached
Listing Status Sold
Purchase Type For Sale
Square Footage 1,293 sqft
Price per Sqft $452
Subdivision Fairfax Villa
MLS Listing ID VAFX2025336
Sold Date 11/10/21
Style Split Level
Bedrooms 3
Full Baths 2
HOA Y/N N
Abv Grd Liv Area 1,033
Originating Board BRIGHT
Year Built 1960
Annual Tax Amount $5,757
Tax Year 2021
Lot Size 0.278 Acres
Acres 0.28
Property Description
Gorgeous 3 bedroom 2 bath Split Level Home with a spacious backyard in the heart of Fairfax and part of the Woodson HS district! Open concept on main level with added bar in the kitchen along with floor to ceiling windows. Upper level boasts 3 generous sized bedrooms, ample closet space and an updated Primary Bath. Many other updates completed throughout the home. Refinished hardwood floors on main level 2016, updated kitchen floor with ceramic tile 2016, installed gas fireplace 2020, updated kitchen 2020 (opened wall and added more cabinet and counter space), New carpet in recreation room on lower level 2019, laundry room flooring updated 2019, HVAC furnace replaced 2018, Primary Bath new vanity 2021. Fire pit and patio added in backyard 2018. This home has so much to offer with a full walk out to the fully fenced backyard. Great space for entertaining, recreation or pets to play. Excellent location is just minutes to Fairfax City and within walking distance to parks and trails. Minutes to all Fairfax City amenities, shops, dining and nightlife venues. Commuting options include nearby Metro Bus routes and convenient access to routes 29, 50 and 66. Just over a mile from the GMU campus. Dont miss this opportunity you wont be disappointed!
Location
State VA
County Fairfax
Zoning 130
Rooms
Basement Side Entrance, Partially Finished
Interior
Interior Features Kitchen - Eat-In, Dining Area, Built-Ins, Floor Plan - Traditional
Hot Water Natural Gas
Heating Central
Cooling Central A/C
Fireplaces Number 1
Equipment Washer, Oven/Range - Gas, Range Hood, Refrigerator, Disposal, Dryer
Fireplace Y
Appliance Washer, Oven/Range - Gas, Range Hood, Refrigerator, Disposal, Dryer
Heat Source Natural Gas
Exterior
Fence Other
Water Access N
Accessibility Other
Garage N
Building
Story 3
Foundation Permanent
Sewer No Septic System
Water Public
Architectural Style Split Level
Level or Stories 3
Additional Building Above Grade, Below Grade
New Construction N
Schools
Elementary Schools Fairfax Villa
Middle Schools Frost
High Schools Woodson
School District Fairfax County Public Schools
Others
Senior Community No
Tax ID 0573 07 0089
Ownership Fee Simple
SqFt Source Assessor
Special Listing Condition Standard
Read Less

Bought with Walter D Taylor • Keller Williams Capital Properties


