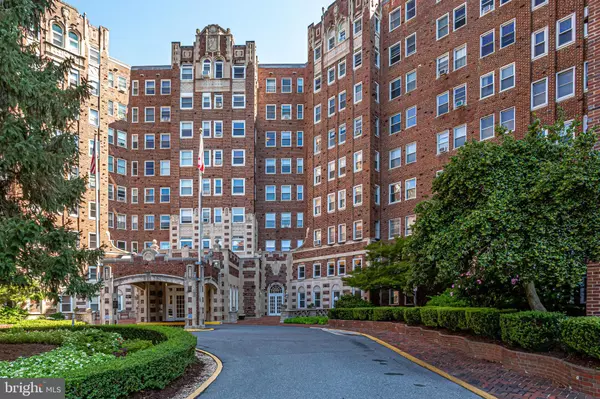For more information regarding the value of a property, please contact us for a free consultation.
3601 CONNECTICUT AVE NW #118 Washington, DC 20008
Want to know what your home might be worth? Contact us for a FREE valuation!

Our team is ready to help you sell your home for the highest possible price ASAP
Key Details
Sold Price $501,000
Property Type Condo
Sub Type Condo/Co-op
Listing Status Sold
Purchase Type For Sale
Square Footage 1,100 sqft
Price per Sqft $455
Subdivision Cleveland Park
MLS Listing ID DCDC481150
Sold Date 09/30/20
Style Beaux Arts
Bedrooms 1
Full Baths 1
Condo Fees $914/mo
HOA Y/N N
Abv Grd Liv Area 1,100
Originating Board BRIGHT
Year Built 1929
Annual Tax Amount $434,655
Tax Year 2019
Property Description
Introducing one of DC's "Best Addresses"... The Broadmoor, known for its distinct 1920's eclectic international style and beaux-arts architecture, remains one of the most distinguished residences in the Nation?s capital today. This beautifully renovated 1 bedroom/1 bath + LARGE den/2nd bedroom features an 1100 sf open layout and sits two levels above ground. One of the rare units with central A/C and park views from every window! Gourmet kitchen with stainless steel appliances, 42" cabinets, and granite countertops. Recent updates include new hardwood floors throughout, new A/C unit and ductwork, custom wood blinds, new light fixtures, a custom Elfa closet, fresh paint, and more! Live in luxury with 24 hour concierge, on-site management, fitness center, picnic areas, wine cellar, resident library, bike room, and grand party rooms. Guest rooms, garage parking, and storage available for rent! Monthly fee includes all utilities (except electric), taxes, and underlying mortgage. One block from the metro, and conveniently located next to Target, groceries, Rock Creek Parkway, and numerous dining and entertainment options! $24,256.90 underlying mortgage comes off sales price! Website/Virtual Tour: http://homes.btwimages.com/3601connecticutavenw118
Location
State DC
County Washington
Rooms
Other Rooms Living Room, Dining Room, Kitchen, Den
Main Level Bedrooms 1
Interior
Hot Water Natural Gas
Heating Radiator
Cooling Central A/C
Heat Source Natural Gas
Exterior
Parking Features Underground
Garage Spaces 1.0
Amenities Available Community Center, Concierge, Elevator, Extra Storage, Fitness Center, Library, Laundry Facilities, Guest Suites, Common Grounds, Picnic Area
Water Access N
Accessibility Elevator
Total Parking Spaces 1
Garage N
Building
Story 1
Unit Features Mid-Rise 5 - 8 Floors
Sewer Public Sewer
Water Public
Architectural Style Beaux Arts
Level or Stories 1
Additional Building Above Grade, Below Grade
New Construction N
Schools
School District District Of Columbia Public Schools
Others
Pets Allowed N
HOA Fee Include Gas,Heat,Lawn Maintenance,Management,Sewer,Snow Removal,Underlying Mortgage,Water,Common Area Maintenance,Ext Bldg Maint,Taxes,Trash,Insurance,Reserve Funds
Senior Community No
Tax ID 2226//0800
Ownership Cooperative
Special Listing Condition Standard
Read Less

Bought with David Wayne Evans • Compass
GET MORE INFORMATION



