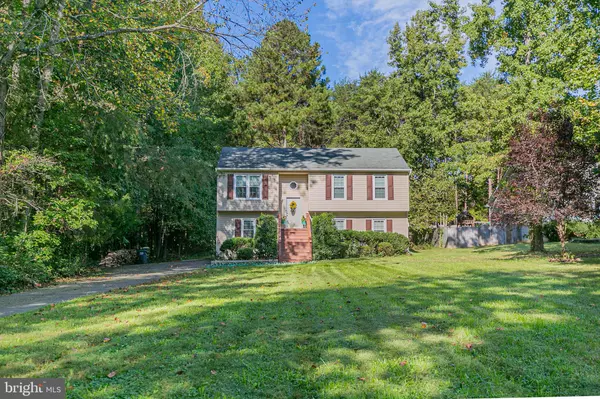For more information regarding the value of a property, please contact us for a free consultation.
388 LAND OR DR Ruther Glen, VA 22546
Want to know what your home might be worth? Contact us for a FREE valuation!

Our team is ready to help you sell your home for the highest possible price ASAP
Key Details
Sold Price $282,500
Property Type Single Family Home
Sub Type Detached
Listing Status Sold
Purchase Type For Sale
Square Footage 1,828 sqft
Price per Sqft $154
Subdivision Lake Land
MLS Listing ID VACV2000608
Sold Date 11/01/21
Style Split Foyer
Bedrooms 4
Full Baths 2
HOA Fees $98/ann
HOA Y/N Y
Abv Grd Liv Area 948
Originating Board BRIGHT
Year Built 1991
Annual Tax Amount $1,279
Tax Year 2018
Lot Size 0.921 Acres
Acres 0.92
Property Description
*** WATERVIEW *** VERY WELL MAINTAINED WATERVIEW HOME IN LOVELY LAKE LAND OR ON ALMOST 1 ACRE ! NICE LEVEL YARD WITH ADDITIONAL VACANT LOT WITH ROOM TO GROW. SPACIOUS SPLIT FOYER WITH STAINLESS STEEL APPS, HARDWOOD, CHERRY CABINETS & VARIOUS UPGRADES. VAULTED CEILING IN THE LIVING - DINING AREA,. STAMPED WALKWAY & NICE LONG PAVED DRIVE. HOME IS " MOVE IN READY NOW " BEST LAKE ACCESS LIVING!
Living Room, Kitchen/Dining Combo area, 3 beds 1 bath all on the upstairs floor. 4th bedroom, Family Room, Laundry, large hallway & 2nd bath in the basement. Very well laid out floorplan! Lake Land Or offers 2 Lakes & 16 Ponds, 2 Pools, Waterski, Wakeboard, Fishing, Archery range, Dog Park, Campground, Tennis, Basketball. Close to I-95, Pendleton Golf, Sassafras Winery, YMCA, Library, Shopping, Kings Dominion & Meadow park home of the Virginia State Fairgrounds & Secretariat Birth Place!
Location
State VA
County Caroline
Zoning R1
Rooms
Other Rooms Living Room, Bedroom 2, Bedroom 3, Bedroom 4, Kitchen, Family Room, Bedroom 1
Basement Connecting Stairway, Side Entrance, Daylight, Partial, Fully Finished
Interior
Interior Features Attic, Family Room Off Kitchen, Combination Kitchen/Dining, Kitchen - Island, Kitchen - Eat-In
Hot Water Electric
Heating Forced Air, Heat Pump(s)
Cooling Ceiling Fan(s), Heat Pump(s)
Flooring Luxury Vinyl Plank, Carpet
Equipment Dishwasher, Dryer, Microwave, Refrigerator, Stove, Washer, Water Heater
Fireplace N
Window Features Insulated
Appliance Dishwasher, Dryer, Microwave, Refrigerator, Stove, Washer, Water Heater
Heat Source Electric
Exterior
Amenities Available Basketball Courts, Beach, Boat Ramp, Club House, Common Grounds, Community Center, Exercise Room, Gated Community, Lake, Picnic Area, Pool - Outdoor, Tennis Courts, Tot Lots/Playground, Water/Lake Privileges
Waterfront N
Water Access Y
Water Access Desc Boat - Powered,Canoe/Kayak,Fishing Allowed,Private Access,Waterski/Wakeboard,Swimming Allowed,No Personal Watercraft (PWC)
View Water
Accessibility None
Garage N
Building
Lot Description Backs to Trees, Level
Story 2
Foundation Block
Sewer Septic Exists, Septic < # of BR
Water Public
Architectural Style Split Foyer
Level or Stories 2
Additional Building Above Grade, Below Grade
Structure Type Dry Wall
New Construction N
Schools
Elementary Schools Lewis And Clark
Middle Schools Caroline
High Schools Caroline
School District Caroline County Public Schools
Others
HOA Fee Include Ext Bldg Maint,Management,Insurance,Pier/Dock Maintenance,Pool(s),Recreation Facility,Reserve Funds,Security Gate
Senior Community No
Tax ID 51A8-4-646
Ownership Fee Simple
SqFt Source Estimated
Acceptable Financing Cash, Conventional, FHA, USDA, VA, VHDA
Horse Property N
Listing Terms Cash, Conventional, FHA, USDA, VA, VHDA
Financing Cash,Conventional,FHA,USDA,VA,VHDA
Special Listing Condition Standard
Read Less

Bought with Jason Voelkl • Keller Williams Capital Properties
GET MORE INFORMATION



