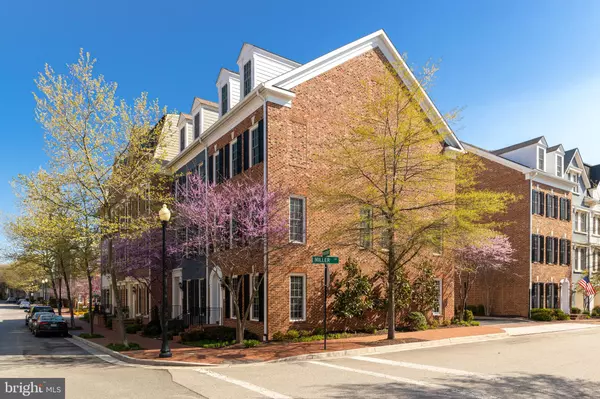For more information regarding the value of a property, please contact us for a free consultation.
1763 POTOMAC GREENS DR Alexandria, VA 22314
Want to know what your home might be worth? Contact us for a FREE valuation!

Our team is ready to help you sell your home for the highest possible price ASAP
Key Details
Sold Price $990,000
Property Type Townhouse
Sub Type End of Row/Townhouse
Listing Status Sold
Purchase Type For Sale
Square Footage 2,518 sqft
Price per Sqft $393
Subdivision Potomac Greens
MLS Listing ID VAAX245098
Sold Date 05/19/20
Style Colonial
Bedrooms 3
Full Baths 2
Half Baths 2
HOA Fees $180/mo
HOA Y/N Y
Abv Grd Liv Area 2,518
Originating Board BRIGHT
Year Built 2006
Annual Tax Amount $9,546
Tax Year 2019
Lot Size 963 Sqft
Acres 0.02
Property Description
Beautiful All Brick Corner Unit Town Home In Potomac Greens, Stone Wall Fireplace in Recreation Room, Powder Rooms on Entry Level & Mail Level. New Double Pane Windows in 2014, Main Level Hardwood Floors Refinished 2020, Recessed Lighting throughout & New Carpet Runners in 2017. Open Floor Plan with Loads of Sunlight, Plantation Shutter & Blinds Throughout, Gourmet Kitchen with Stainless Steel Appliances, New Side-By-Side Refrigerator 2018, Gas Cooktop, Kitchen Island with Additional Storage & Granite Countertops, Custom Closets in All Bedrooms, Master Bedroom with Custom WIC, En Suite Master Bath with Separate Water Closet, Shower & Soaking Tub, Spacious Loft with Wet Bar, Cabinetry with Wine Rack, Private Rooftop Terrace, Reinforced Rooftop Terrace & Extra Power Source to hold a Hot Tub, Upgraded Rooftop Railing 2017, New Upper Levels HVAC 2013, New Lower Levels AC 2016, Finished 2 Car Garage with Epoxy Flooring, Community Features: Clubhouse with Exercise Room, Meeting/Party Room, Outdoor Heated Pool, Tot Lots & Pocket Parks, Nature Trails, Community Shuttle & Short Distance to Restaurants & Shops, Near our Nation's Capital, Reagan National Airport & Amazon & Virginia Tech Innovation Campus, Must-See & Well Maintained Property
Location
State VA
County Alexandria City
Zoning CDD#10
Interior
Interior Features Breakfast Area, Butlers Pantry, Cedar Closet(s), Ceiling Fan(s), Crown Moldings, Dining Area, Family Room Off Kitchen, Floor Plan - Open, Kitchen - Gourmet, Kitchen - Island, Recessed Lighting, Bathroom - Soaking Tub, Upgraded Countertops, Walk-in Closet(s), Wet/Dry Bar, Window Treatments
Heating Forced Air, Heat Pump(s), Central, Zoned
Cooling Ceiling Fan(s), Central A/C, Heat Pump(s), Zoned
Flooring Hardwood, Ceramic Tile, Partially Carpeted
Fireplaces Number 2
Fireplaces Type Double Sided, Fireplace - Glass Doors, Gas/Propane, Stone
Equipment Built-In Microwave, Cooktop, Dishwasher, Disposal, Oven - Double, Stove, Stainless Steel Appliances, Washer, Dryer
Fireplace Y
Window Features Double Pane
Appliance Built-In Microwave, Cooktop, Dishwasher, Disposal, Oven - Double, Stove, Stainless Steel Appliances, Washer, Dryer
Heat Source Electric, Natural Gas
Laundry Has Laundry, Upper Floor
Exterior
Parking Features Garage - Rear Entry, Garage Door Opener
Garage Spaces 2.0
Amenities Available Club House, Common Grounds, Exercise Room, Fitness Center, Jog/Walk Path, Party Room, Pool - Outdoor, Tot Lots/Playground, Transportation Service
Water Access N
Accessibility None
Attached Garage 2
Total Parking Spaces 2
Garage Y
Building
Story 3+
Sewer Public Sewer
Water Public
Architectural Style Colonial
Level or Stories 3+
Additional Building Above Grade, Below Grade
Structure Type Dry Wall,High
New Construction N
Schools
Elementary Schools Jefferson-Houston
Middle Schools George Washington
High Schools Alexandria City
School District Alexandria City Public Schools
Others
HOA Fee Include Common Area Maintenance,Management,Snow Removal,Reserve Funds,Pool(s),Trash
Senior Community No
Tax ID 025.04-02-100
Ownership Fee Simple
SqFt Source Estimated
Security Features Smoke Detector,Sprinkler System - Indoor,Security System
Special Listing Condition Standard
Read Less

Bought with Keri K. Shull • Optime Realty


