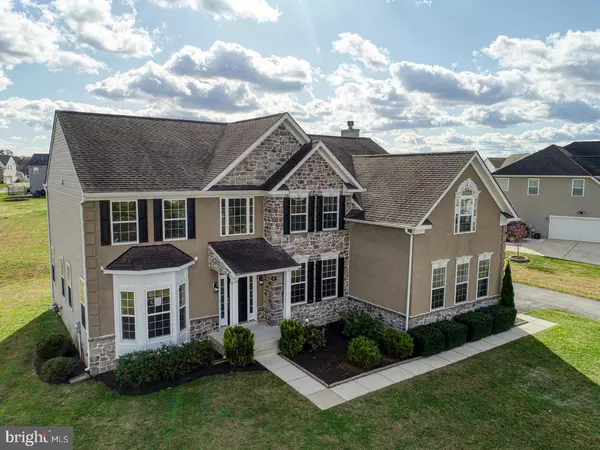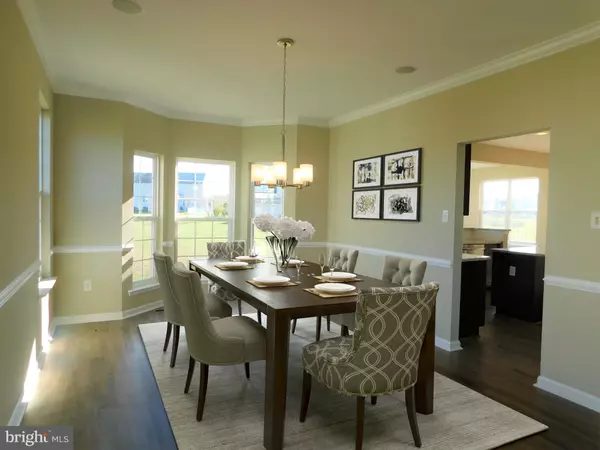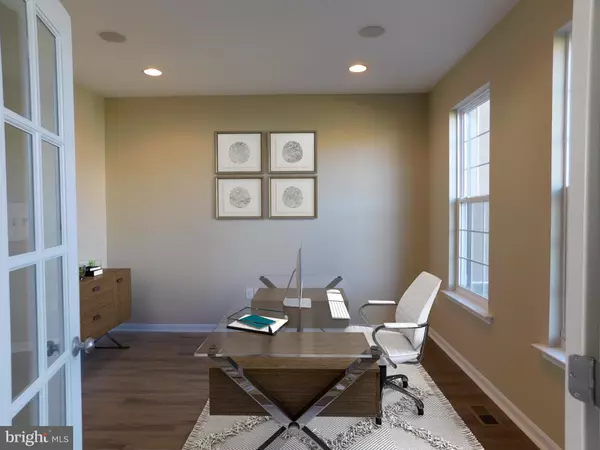For more information regarding the value of a property, please contact us for a free consultation.
226 ZION DR Smyrna, DE 19977
Want to know what your home might be worth? Contact us for a FREE valuation!

Our team is ready to help you sell your home for the highest possible price ASAP
Key Details
Sold Price $406,000
Property Type Single Family Home
Sub Type Detached
Listing Status Sold
Purchase Type For Sale
Square Footage 3,658 sqft
Price per Sqft $110
Subdivision Timber Mills
MLS Listing ID DEKT234078
Sold Date 03/13/20
Style Contemporary
Bedrooms 4
Full Baths 2
Half Baths 1
HOA Fees $41/mo
HOA Y/N Y
Abv Grd Liv Area 3,658
Originating Board BRIGHT
Year Built 2007
Annual Tax Amount $2,157
Tax Year 2019
Lot Size 0.530 Acres
Acres 0.53
Lot Dimensions 149 x 215
Property Description
This spectacular 2 story contemporary home has been completely updated. Offering over 3600 square feet of living space, this home has all new carpet and vinyl plank flooring throughout and has been freshly painted inside and out. It has an impressive 2 story entry, formal living and dining rooms and convenient main floor office. The gourmet kitchen has been updated with new granite countertops, new stainless steel sink and faucet, new stainless appliances and a new subway tile backsplash. It opens to the updated family room with wood burning fireplace and to the sunny breakfast room. Upstairs is a luxurious and spacious owner's suite with a tray ceiling, separate sitting room and huge walk in closet. The spa-like master bath offers a dual vanity, jetted tub and over-sized tile shower with dual shower heads. The remaining 3 bedrooms are all spacious and fully updated. There is a full, unfinished basement with walkout stairs. Other features include a 3 car attached garage, attractive stone and stucco facade, all new ceiling fans and light fixtures throughout, a new gas hot water heater. The HVAC has been serviced and a new thermostat installed. Offers on this property require a minimum Earnest Money Deposit of 1% of the Purchase Price or $1,000, whichever is greater. Property is being sold "as is" and inspections are for informational purposes only. To help visualize this home's floorplan and to highlight its potential, virtual furnishings have been added to some photos found in this listing.
Location
State DE
County Kent
Area Smyrna (30801)
Zoning AC
Rooms
Other Rooms Living Room, Dining Room, Primary Bedroom, Sitting Room, Bedroom 2, Bedroom 3, Bedroom 4, Kitchen, Family Room, Breakfast Room, Study, Mud Room
Basement Full, Unfinished, Walkout Stairs
Interior
Interior Features Family Room Off Kitchen, Floor Plan - Open, Formal/Separate Dining Room, Primary Bath(s), Soaking Tub, Upgraded Countertops, Walk-in Closet(s)
Heating Central
Cooling Central A/C
Flooring Carpet, Tile/Brick, Vinyl
Fireplaces Number 1
Fireplaces Type Wood
Fireplace Y
Heat Source Natural Gas
Laundry Main Floor
Exterior
Parking Features Garage - Side Entry
Garage Spaces 3.0
Utilities Available Natural Gas Available
Water Access N
Accessibility None
Attached Garage 3
Total Parking Spaces 3
Garage Y
Building
Story 2
Sewer On Site Septic
Water Public
Architectural Style Contemporary
Level or Stories 2
Additional Building Above Grade, Below Grade
New Construction N
Schools
School District Smyrna
Others
Senior Community No
Tax ID KH-00-03603-01-7800-00001
Ownership Fee Simple
SqFt Source Assessor
Special Listing Condition REO (Real Estate Owned)
Read Less

Bought with Sylvester Marchman Jr. • Precision Real Estate Group LLC
GET MORE INFORMATION



