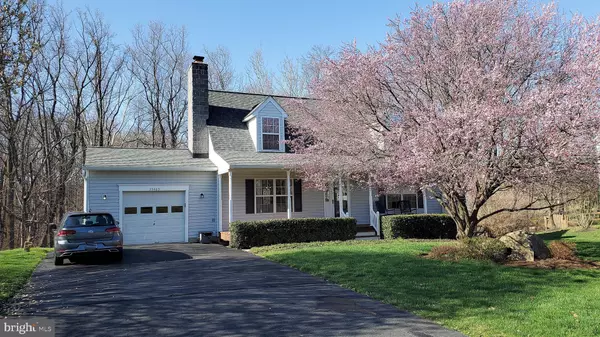For more information regarding the value of a property, please contact us for a free consultation.
35463 SOURWOOD PL Round Hill, VA 20141
Want to know what your home might be worth? Contact us for a FREE valuation!

Our team is ready to help you sell your home for the highest possible price ASAP
Key Details
Sold Price $670,000
Property Type Single Family Home
Sub Type Detached
Listing Status Sold
Purchase Type For Sale
Square Footage 2,206 sqft
Price per Sqft $303
Subdivision Fallswood
MLS Listing ID VALO2021672
Sold Date 04/22/22
Style Colonial
Bedrooms 3
Full Baths 2
Half Baths 1
HOA Y/N N
Abv Grd Liv Area 1,682
Originating Board BRIGHT
Year Built 1996
Annual Tax Amount $5,132
Tax Year 2021
Lot Size 0.460 Acres
Acres 0.46
Property Description
Absolutely lovely Cape Cod Charmer located on a cul-de-sac street in a small enclave of homes in the Village of Round Hill. Enjoy your morning coffee from the covered front porch or cozy up to the fireplace in the living area off the kitchen. This home is situated on almost a 1/2 acre with beautiful professional landscaping including flowering trees and shrubs. Check out the views from the private patio out back! Gorgeous hardwoods on main, fresh paint throughout & new carpet. Kitchen has been remodeled with white cabinets, quartz counters, subway tile backsplash & SS appliances. Main level offers a primary bedroom suite with remodeled bath. Upstairs features 2 adorable bedrooms and another updated bath. Finished basement with walk out & a fourth bedroom. To top it all off - newer roof (2018). This home is MOVE IN READY! NO HOA (but has covenants).
Location
State VA
County Loudoun
Zoning JLMA1
Rooms
Other Rooms Living Room, Primary Bedroom, Bedroom 2, Bedroom 3, Kitchen, Breakfast Room, Exercise Room, Office, Recreation Room, Utility Room, Primary Bathroom
Basement Full, Heated, Improved, Interior Access, Outside Entrance, Partially Finished, Poured Concrete, Rear Entrance
Main Level Bedrooms 1
Interior
Interior Features Carpet, Ceiling Fan(s), Dining Area, Entry Level Bedroom, Floor Plan - Open, Wood Floors, Crown Moldings, Kitchen - Eat-In, Window Treatments, Walk-in Closet(s), Soaking Tub
Hot Water Electric
Heating Central, Heat Pump(s)
Cooling Central A/C
Flooring Carpet, Hardwood, Ceramic Tile, Vinyl
Fireplaces Number 1
Fireplaces Type Wood, Mantel(s), Stone
Equipment Dishwasher, Disposal, Dryer, Humidifier, Oven/Range - Electric, Refrigerator, Washer, Water Heater
Fireplace Y
Window Features Screens
Appliance Dishwasher, Disposal, Dryer, Humidifier, Oven/Range - Electric, Refrigerator, Washer, Water Heater
Heat Source Electric
Laundry Lower Floor
Exterior
Exterior Feature Patio(s), Porch(es)
Garage Garage - Front Entry
Garage Spaces 3.0
Utilities Available Cable TV Available
Waterfront N
Water Access N
View Garden/Lawn, Creek/Stream, Trees/Woods
Roof Type Asphalt
Street Surface Black Top
Accessibility None
Porch Patio(s), Porch(es)
Road Frontage Public
Attached Garage 1
Total Parking Spaces 3
Garage Y
Building
Lot Description Backs to Trees, Cul-de-sac, Landscaping, Private, Rear Yard, Road Frontage
Story 3
Foundation Permanent
Sewer Public Sewer
Water Public
Architectural Style Colonial
Level or Stories 3
Additional Building Above Grade, Below Grade
Structure Type Dry Wall
New Construction N
Schools
Elementary Schools Mountain View
Middle Schools Harmony
High Schools Woodgrove
School District Loudoun County Public Schools
Others
Senior Community No
Tax ID 585374868000
Ownership Fee Simple
SqFt Source Assessor
Special Listing Condition Standard
Read Less

Bought with Giorgio Danso • Coldwell Banker Realty
GET MORE INFORMATION



