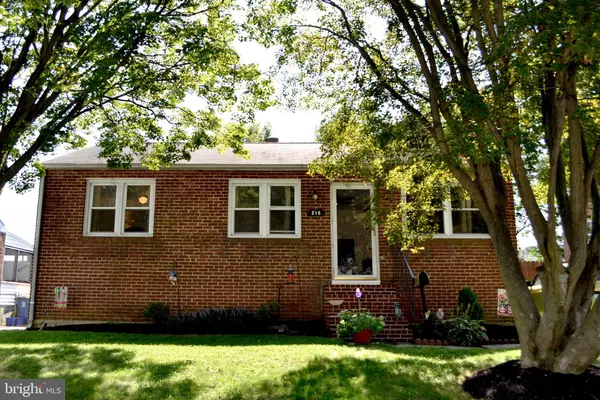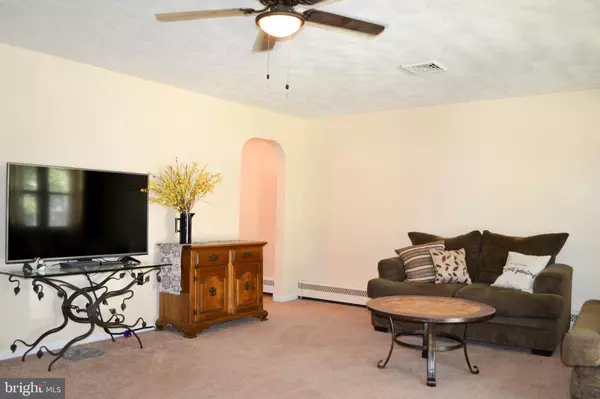For more information regarding the value of a property, please contact us for a free consultation.
216 DUMONT RD Wilmington, DE 19804
Want to know what your home might be worth? Contact us for a FREE valuation!

Our team is ready to help you sell your home for the highest possible price ASAP
Key Details
Sold Price $200,000
Property Type Single Family Home
Sub Type Detached
Listing Status Sold
Purchase Type For Sale
Square Footage 1,025 sqft
Price per Sqft $195
Subdivision Rosemont
MLS Listing ID DENC508384
Sold Date 10/27/20
Style Ranch/Rambler
Bedrooms 3
Full Baths 1
HOA Y/N N
Abv Grd Liv Area 1,025
Originating Board BRIGHT
Year Built 1955
Annual Tax Amount $1,657
Tax Year 2020
Lot Size 4,792 Sqft
Acres 0.11
Lot Dimensions 50.00 x 100.00
Property Description
****All offers will be presented upon receipt with seller option to respond immediately. Or, if several offers are received, seller will respond by September 15th. ****Original 3 bedroom layout converted to a 2 bedroom to add living space to the common area. This conversion was completed prior to this owner's purchase. Check out the recently sold comparable home at 203 Rosemont Drive which still maintains the original design. This beautiful home can easily be converted back to a 3 bedroom should that be your desire. This amazingly located gem of a cozy home is just waiting for its new owners! Fresh paint, upgraded lighting fixtures / ceiling fans along with new 6 panel interior doors. The sellers added a Central Air System a few years back. Off-street parking is offered with sidewalk lined streets and off the beaten path of the hustle and bustle. Windows tilt in for easy cleaning and the kitchen is a decent size for the home cook. Entertain on the fully enclosed back porch that leads to the rear, fenced in yard. And, take advantage of the huge basement that offers a den/family room/man's cave, utility room and amazing storage. Come and check this one out- it will be worth your while!
Location
State DE
County New Castle
Area Elsmere/Newport/Pike Creek (30903)
Zoning 19R1
Rooms
Other Rooms Living Room, Primary Bedroom, Kitchen, Den, Bedroom 1, Sun/Florida Room, Laundry
Basement Full
Main Level Bedrooms 3
Interior
Hot Water Electric
Heating Baseboard - Electric
Cooling Central A/C
Heat Source Oil
Exterior
Water Access N
Accessibility None
Garage N
Building
Story 1
Sewer Public Sewer
Water Public
Architectural Style Ranch/Rambler
Level or Stories 1
Additional Building Above Grade, Below Grade
New Construction N
Schools
School District Red Clay Consolidated
Others
Senior Community No
Tax ID 19-005.00-305
Ownership Fee Simple
SqFt Source Assessor
Special Listing Condition Standard
Read Less

Bought with Denise L Sacramone • Long & Foster Real Estate, Inc.
GET MORE INFORMATION



