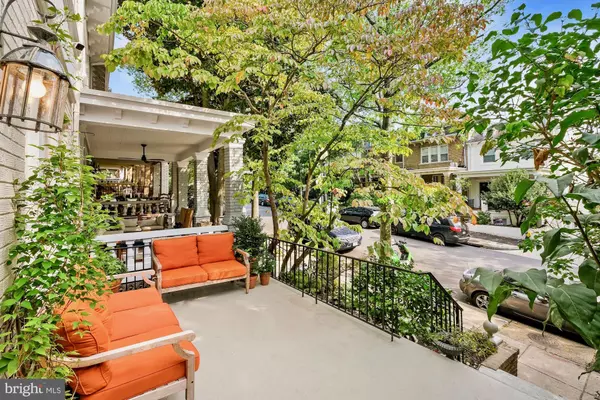For more information regarding the value of a property, please contact us for a free consultation.
1725 HOBART ST NW Washington, DC 20009
Want to know what your home might be worth? Contact us for a FREE valuation!

Our team is ready to help you sell your home for the highest possible price ASAP
Key Details
Sold Price $1,675,000
Property Type Townhouse
Sub Type Interior Row/Townhouse
Listing Status Sold
Purchase Type For Sale
Square Footage 2,945 sqft
Price per Sqft $568
Subdivision Mount Pleasant
MLS Listing ID DCDC2013566
Sold Date 10/18/21
Style Contemporary
Bedrooms 4
Full Baths 3
HOA Y/N N
Abv Grd Liv Area 1,904
Originating Board BRIGHT
Year Built 1931
Annual Tax Amount $6,079
Tax Year 2013
Lot Size 1,859 Sqft
Acres 0.04
Property Description
This lovely Craftsman Row-House, circa 1923, is extensively renovated and features peerless detailing and character. The main house features 4BR/3BA, an updated silestone kitchen, primary bedroom en suite with vaulted ceilings, beautifully renovated bathrooms, and a rear deck off the second level. The impeccable interior flows beautifully for entertaining and features gracious formal spaces as well as many options for casual living. The inspired rear addition is replete with streaming sunlight from huge windows on both the main and lower levels, and you may enjoy evening dinners or cocktails on the airy screened porch finished with IPE decking. The re-imagined lower level has a versatile floor plan providing varied options for contemporary living, such as home offices, and/or private guest quarters and the current owners have added a spacious laundry room. The bucolic rear patio can also function as convenient parking by activating the electronic roll-up doors. Quietly set on a bucolic block with mature tree canopy, Hobart is a unique collection of beautiful row houses that create an urban oasis within the city. This coveted location in historic Mount Pleasant is just a stroll to Rock Creek Park, Zoo, Metro and myriad shopping and restaurants venues.
Location
State DC
County Washington
Zoning 1
Rooms
Basement Rear Entrance, Fully Finished, Windows
Interior
Interior Features Dining Area, Wood Floors, Upgraded Countertops, Window Treatments, Primary Bath(s), Crown Moldings
Hot Water Natural Gas
Heating Forced Air
Cooling Central A/C
Flooring Hardwood
Fireplaces Number 1
Fireplaces Type Screen, Equipment
Equipment Built-In Microwave, Dishwasher, Disposal, Dryer, Washer, Stainless Steel Appliances, Refrigerator, Oven/Range - Gas
Fireplace Y
Window Features Double Pane
Appliance Built-In Microwave, Dishwasher, Disposal, Dryer, Washer, Stainless Steel Appliances, Refrigerator, Oven/Range - Gas
Heat Source Natural Gas
Laundry Basement
Exterior
Exterior Feature Deck(s), Screened
Garage Spaces 1.0
Water Access N
Roof Type Rubber
Accessibility Other
Porch Deck(s), Screened
Total Parking Spaces 1
Garage N
Building
Story 3
Foundation Slab
Sewer Public Sewer, Public Septic
Water Public
Architectural Style Contemporary
Level or Stories 3
Additional Building Above Grade, Below Grade
Structure Type Dry Wall,Plaster Walls,9'+ Ceilings,Cathedral Ceilings
New Construction N
Schools
Elementary Schools Bancroft
Middle Schools Deal
High Schools Jackson-Reed
School District District Of Columbia Public Schools
Others
Senior Community No
Tax ID 2588//0065
Ownership Fee Simple
SqFt Source Estimated
Special Listing Condition Standard
Read Less

Bought with Pamela B Wye • Compass
GET MORE INFORMATION



