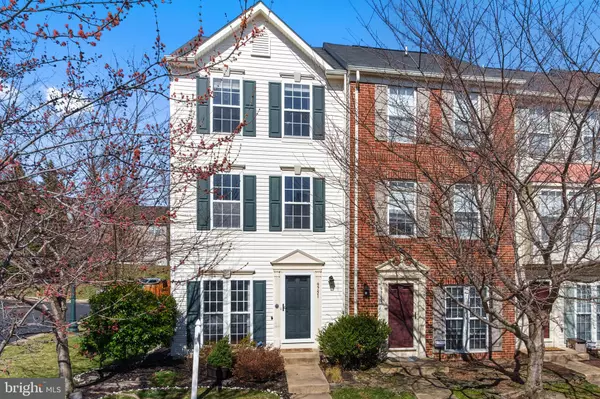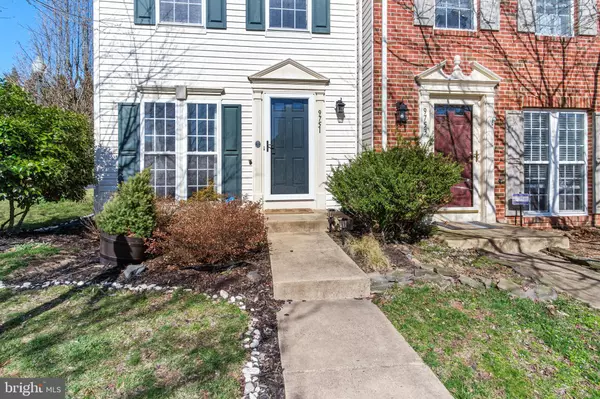For more information regarding the value of a property, please contact us for a free consultation.
9751 MAITLAND LOOP Bristow, VA 20136
Want to know what your home might be worth? Contact us for a FREE valuation!

Our team is ready to help you sell your home for the highest possible price ASAP
Key Details
Sold Price $328,500
Property Type Townhouse
Sub Type Interior Row/Townhouse
Listing Status Sold
Purchase Type For Sale
Square Footage 1,648 sqft
Price per Sqft $199
Subdivision Braemar
MLS Listing ID VAPW489560
Sold Date 04/17/20
Style Colonial
Bedrooms 2
Full Baths 2
Half Baths 1
HOA Fees $172/mo
HOA Y/N Y
Abv Grd Liv Area 1,648
Originating Board BRIGHT
Year Built 2003
Annual Tax Amount $3,587
Tax Year 2019
Lot Size 1,899 Sqft
Acres 0.04
Property Description
Beautiful, light-filled end unit townhome in Braemar! NEW HVAC and NEW water heater, freshly painted and ready for its new owners. 2 bedroom, 2 and one half baths. The main level has hardwood floors, coat closet, half bath, laundry room and kitchen with a sliding glass door that leads to a brick patio in the oversized and fenced back yard. (Lockable storage box conveys). On the second level there is a full bathroom and a bedroom as well as the family room with a beautiful gas fireplace. The family room is also prewired for surround sound and the installed speakers convey! The master suite spans the entire third floor and has a huge walk-in closet and master bath with soaking tub and separate shower. Welcome home!
Location
State VA
County Prince William
Zoning RPC
Rooms
Main Level Bedrooms 1
Interior
Interior Features Carpet, Ceiling Fan(s), Combination Kitchen/Dining, Kitchen - Island, Kitchen - Table Space, Primary Bath(s), Soaking Tub, Walk-in Closet(s), Window Treatments
Heating Forced Air
Cooling Central A/C
Flooring Carpet, Hardwood
Fireplaces Number 1
Equipment Built-In Microwave, Built-In Range, Dishwasher, Disposal, Dryer, Refrigerator, Washer, Water Heater
Fireplace Y
Appliance Built-In Microwave, Built-In Range, Dishwasher, Disposal, Dryer, Refrigerator, Washer, Water Heater
Heat Source Natural Gas
Exterior
Parking On Site 2
Utilities Available Cable TV, Natural Gas Available
Water Access N
Roof Type Asphalt
Accessibility None
Garage N
Building
Story 3+
Sewer Public Sewer
Water Public
Architectural Style Colonial
Level or Stories 3+
Additional Building Above Grade, Below Grade
Structure Type Dry Wall
New Construction N
Schools
Elementary Schools T Clay Wood
Middle Schools Marsteller
High Schools Patriot
School District Prince William County Public Schools
Others
Pets Allowed Y
HOA Fee Include Broadband,Cable TV,Common Area Maintenance,Management,Pool(s),Snow Removal,Trash
Senior Community No
Tax ID 7495-64-9962
Ownership Fee Simple
SqFt Source Assessor
Acceptable Financing Cash, Conventional, FHA, VA, VHDA
Listing Terms Cash, Conventional, FHA, VA, VHDA
Financing Cash,Conventional,FHA,VA,VHDA
Special Listing Condition Standard
Pets Description Cats OK, Dogs OK
Read Less

Bought with CORY C LEATHERS • Pearson Smith Realty, LLC
GET MORE INFORMATION



