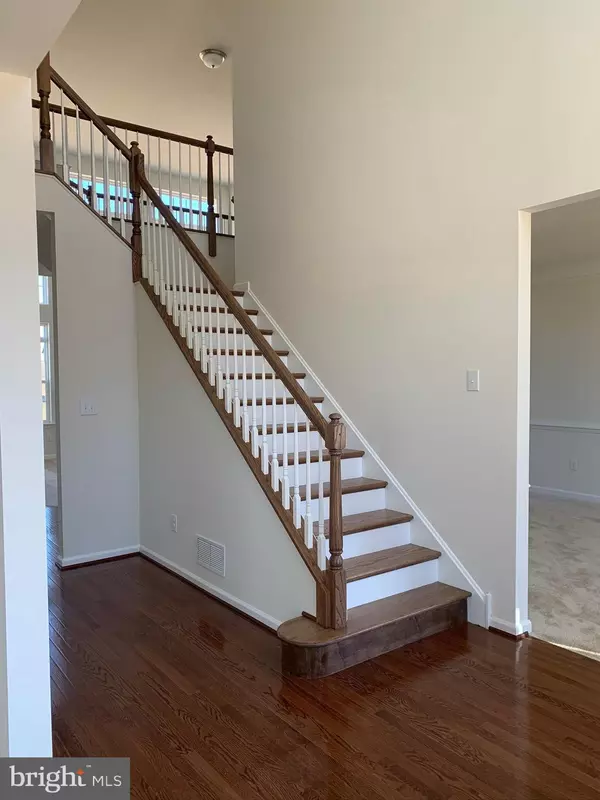For more information regarding the value of a property, please contact us for a free consultation.
403 BLACKBURN CT Townsend, DE 19734
Want to know what your home might be worth? Contact us for a FREE valuation!

Our team is ready to help you sell your home for the highest possible price ASAP
Key Details
Sold Price $474,015
Property Type Single Family Home
Sub Type Detached
Listing Status Sold
Purchase Type For Sale
Square Footage 3,700 sqft
Price per Sqft $128
Subdivision Odessa National
MLS Listing ID DENC498608
Sold Date 07/06/20
Style Colonial
Bedrooms 4
Full Baths 2
Half Baths 1
HOA Fees $20/ann
HOA Y/N Y
Abv Grd Liv Area 3,700
Originating Board BRIGHT
Year Built 2019
Tax Year 2019
Property Description
QUICK DELIVERY ALERT! This is one of the last opportunities to buy NEW CONSTRUCTION in Odessa National. 3700 sq. ft. on the first and second floors! Big and Beautiful - The Brandywine is one of the Builder's best selling models. This home is loaded with options - partial stone exterior, rough-in for a future bath in the basement, and a gas fireplace. 2 rough-ins for ceiling fans. Flooring upgrades include - hardwood floors in the foyer, powder room, rear hall in the family room, and the deluxe kitchen. Tile floors in the Owner's bath. Crown molding in the living and dining rooms chair molding in the dining room. The kitchen is a show stopper! Upgraded Linen cabinets, granite countertops, recessed lights, kitchen cabinet and drawer hardware, pendant light rough-ins over the island, stainless steel appliances including the double wall ovens and the GAS cooktop. The two-story family room has a gas fireplace and a wall of windows. On the second floor, the open railing option was added in lieu of the 1/2 wall. The massive owner's suite has a sitting area, tray ceiling, and two LARGE walk-in closets. Guaranteed to please - wait until you see the owner's bath! This is the alternative owner's bathroom layout with a walk-in shower, double vanities, upgraded tile. The pictures shown are of another Brandywine. Pictures will be updated as construction proceeds. This quick delivery home can be ready in 4 months or less.
Location
State DE
County New Castle
Area South Of The Canal (30907)
Zoning RES
Rooms
Basement Full, Unfinished
Interior
Heating Forced Air
Cooling Central A/C
Flooring Hardwood, Carpet, Ceramic Tile, Vinyl
Fireplace Y
Heat Source Natural Gas
Exterior
Garage Built In
Garage Spaces 2.0
Waterfront N
Water Access N
Accessibility None
Attached Garage 2
Total Parking Spaces 2
Garage Y
Building
Story 2
Sewer Public Sewer
Water Public
Architectural Style Colonial
Level or Stories 2
Additional Building Above Grade
New Construction Y
Schools
Elementary Schools Old State
Middle Schools Everett Meredith
High Schools Middletown
School District Appoquinimink
Others
Senior Community No
Tax ID NO TAX RECORD
Ownership Fee Simple
SqFt Source Assessor
Acceptable Financing Cash, Conventional, FHA, VA, Other
Horse Property N
Listing Terms Cash, Conventional, FHA, VA, Other
Financing Cash,Conventional,FHA,VA,Other
Special Listing Condition Standard
Read Less

Bought with Robert E Foster • BHHS Fox & Roach-Christiana
GET MORE INFORMATION



